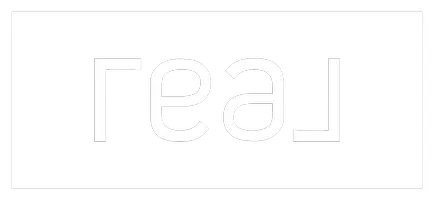For more information regarding the value of a property, please contact us for a free consultation.
44201 Denmore AVE Lancaster, CA 93535
Want to know what your home might be worth? Contact us for a FREE valuation!

Our team is ready to help you sell your home for the highest possible price ASAP
Key Details
Sold Price $436,000
Property Type Single Family Home
Sub Type Single Family Residence
Listing Status Sold
Purchase Type For Sale
Square Footage 1,636 sqft
Price per Sqft $266
MLS Listing ID SR24239787
Sold Date 01/17/25
Bedrooms 4
Full Baths 2
Construction Status Turnkey
HOA Y/N No
Year Built 1970
Lot Size 0.275 Acres
Property Description
Welcome to this charming 4-bedroom, 2-bathroom home located at 44201 Denmore Ave, Lancaster! The inviting courtyard front porch welcomes you to this beautifully updated residence. Inside, you will find warm wood flooring in all common areas, enhanced by a cozy fireplace in the family room that is vented throughout the home.
The kitchen features quartz countertops, a stylish farm sink, and new appliances, opening up to a welcoming dining area. Retreat to the spacious bedrooms, which are equipped with new carpet, ceiling fans, and upgraded doors and handles. The bathrooms have been thoughtfully updated, showcasing a walk-in tub and tile flooring.
Fresh paint inside and out adds to the modern aesthetic, while the very large backyard, complete with a patio slab, offers endless possibilities for outdoor entertaining.
Practical features include solar panels that you just pay for what you use, a swamp cooler, a 10-year-old roof, and a laundry area in the oversized 2-car garage with built-in cabinets. With block and chain fencing and ample upgrades throughout, this home is move-in ready and waiting for you!
Location
State CA
County Los Angeles
Area Lac - Lancaster
Zoning LRR7000*
Rooms
Main Level Bedrooms 4
Interior
Interior Features Ceiling Fan(s), Separate/Formal Dining Room, Quartz Counters, All Bedrooms Down
Heating Central
Cooling Central Air
Flooring Carpet, Tile, Wood
Fireplaces Type Family Room
Fireplace Yes
Appliance Dishwasher, Disposal, Gas Range, Microwave
Laundry In Garage
Exterior
Garage Spaces 2.0
Garage Description 2.0
Fence Block, Chain Link
Pool None
Community Features Street Lights, Sidewalks
View Y/N Yes
View Neighborhood
Roof Type Composition
Porch Concrete
Attached Garage Yes
Total Parking Spaces 2
Private Pool No
Building
Lot Description 0-1 Unit/Acre, Cul-De-Sac
Story 1
Entry Level One
Foundation Slab
Sewer Public Sewer
Water Public
Architectural Style Traditional
Level or Stories One
New Construction No
Construction Status Turnkey
Schools
School District Los Angeles Unified
Others
Senior Community No
Tax ID 3140007015
Acceptable Financing Cash, Conventional, FHA, VA Loan
Listing Terms Cash, Conventional, FHA, VA Loan
Financing FHA
Special Listing Condition Standard
Read Less

Bought with Angela Parekh • Pinnacle Estate Properties



