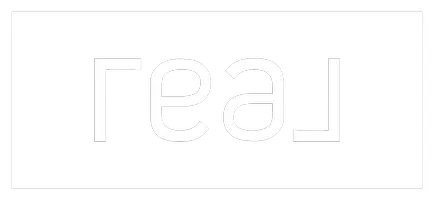For more information regarding the value of a property, please contact us for a free consultation.
6431 Kiwi Place Carlsbad, CA 92011
Want to know what your home might be worth? Contact us for a FREE valuation!

Our team is ready to help you sell your home for the highest possible price ASAP
Key Details
Sold Price $1,400,000
Property Type Townhouse
Sub Type Townhouse
Listing Status Sold
Purchase Type For Sale
Square Footage 2,169 sqft
Price per Sqft $645
MLS Listing ID NDP2409433
Sold Date 01/07/25
Bedrooms 4
Full Baths 2
Half Baths 1
Condo Fees $260
HOA Fees $260/mo
HOA Y/N Yes
Year Built 1999
Lot Size 14806.000 Acres
Property Description
Looking for the Perfect Location? Looking for an open floor plan with separate living areas? Looking for floor to ceiling windows? Looking for an expansive backyard? Looking for aware winning schools? STOP LOOKING... This is the home you have been looking for. Once you step inside this home you will fall in love with the open floor plan and vaulted ceilings. The floor to ceiling windows allows for ample natural lighting to filter inside. The dining area will WOW you. The kitchen and family room offers large glass sliding doors to the expansive private backyard, where you and your guests will enjoy this tranquil atmosphere. The loft is ideal for any of your needs. The layout is well thought out with the primary suite separated from the three secondary bedrooms. The generous primary suite has ample windows with stunning views. Dual sink areas, soaker tub, separate walk-in shower and a large walk-in closet. This home offers 2,169 feet of luxury living space. A 2 car garage with direct access. 4 bedrooms 3 bathrooms and a loft. This home sits in the perfect location. An end unit, at the end of the street. Surrounded by lush greenbelt landscaping. Do Not Miss Out on owning a piece of paradise in Carlsbad, Ca. Just a few miles from the Carlsbad Coast. See this home for yourself November 2nd-3rd Open House 1:00-4:00
Location
State CA
County San Diego
Area 92011 - Carlsbad
Zoning R-1: single family
Interior
Interior Features All Bedrooms Up, Loft, Primary Suite, Walk-In Closet(s)
Cooling None
Flooring Carpet, Tile, Vinyl
Fireplaces Type Family Room
Fireplace Yes
Appliance Dryer, Washer
Laundry Laundry Room
Exterior
Garage Spaces 2.0
Garage Description 2.0
Pool Community, Association
Community Features Curbs, Storm Drain(s), Street Lights, Suburban, Sidewalks, Pool
Amenities Available Clubhouse, Controlled Access, Maintenance Grounds, Maintenance Front Yard, Barbecue, Park, Pool, Spa/Hot Tub
View Y/N Yes
View Park/Greenbelt, Hills, Mountain(s)
Attached Garage Yes
Total Parking Spaces 2
Private Pool No
Building
Story 2
Entry Level One
Sewer Public Sewer
Level or Stories One
New Construction No
Schools
School District Carlsbad Unified
Others
HOA Name Poinsettia Heights
Senior Community No
Tax ID 2158810208
Acceptable Financing Cash, Conventional, Cal Vet Loan
Listing Terms Cash, Conventional, Cal Vet Loan
Financing Conventional
Special Listing Condition Standard
Read Less

Bought with Jean Steinemann • Coldwell Banker West



