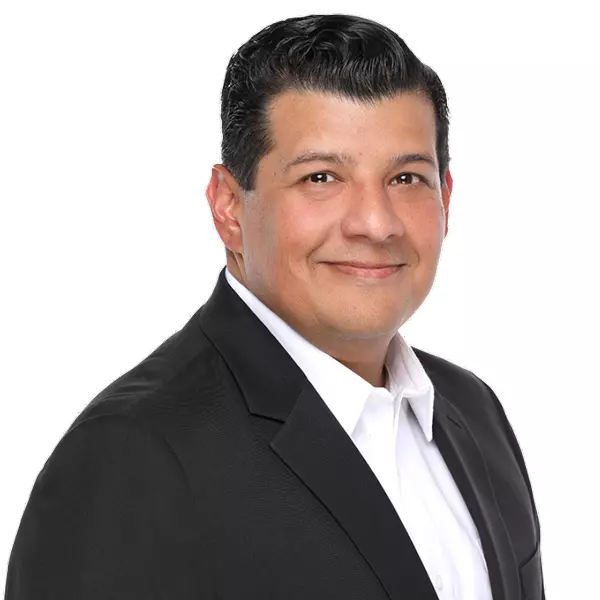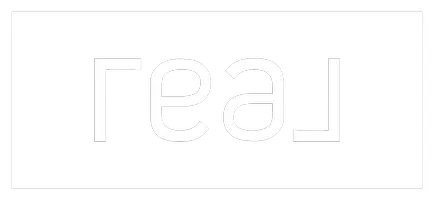For more information regarding the value of a property, please contact us for a free consultation.
330 W Highway 246 #107 Buellton, CA 93427
Want to know what your home might be worth? Contact us for a FREE valuation!

Our team is ready to help you sell your home for the highest possible price ASAP
Key Details
Sold Price $420,000
Property Type Manufactured Home
Listing Status Sold
Purchase Type For Sale
Square Footage 1,728 sqft
Price per Sqft $243
MLS Listing ID V1-26408
Sold Date 12/23/24
Bedrooms 3
Full Baths 2
HOA Y/N No
Land Lease Amount 918.0
Year Built 2004
Lot Size 435 Sqft
Property Description
Discover the charm of this Silvercrest Manufactured Home, offering a spacious 1,728 SqFt layout with 2 bedrooms + office/3rd bedroom and 2 bathrooms. As you step inside, you'll be welcomed by a modern and refreshed design, with new paint throughout the interior of the home. The living room features a cozy fireplace that serves as a warm focal point, while the adjacent formal dining area is perfect for holiday gatherings. The kitchen boasts brand-new stainless steel appliances, and the intimate breakfast nook offers a sunny spot for enjoying your morning coffee, enhanced by natural light from windows and skylights.The front porch, complete with indoor/outdoor carpeting, is an ideal space for relaxing with a book or sipping a glass of wine outdoors. The carport is equipped with a lift at the back entry steps, making grocery loading and unloading easy and enhancing mobility access.Located in a prime area on the west side of the park, residents of The Ranch Club enjoy a wealth of amenities, including a newly resurfaced pool, spa, clubhouse, tennis court, billiard room, computer room, library, saunas, and scenic walking trails.
Location
State CA
County Santa Barbara
Area Buel - Buellton
Building/Complex Name The Ranch Club
Interior
Interior Features High Ceilings, Recessed Lighting, Primary Suite, Walk-In Closet(s)
Heating Forced Air
Cooling Central Air
Flooring Carpet, Tile
Fireplace No
Appliance Dishwasher, Gas Range, Microwave, Refrigerator
Laundry Laundry Room
Exterior
Parking Features Carport
Carport Spaces 1
Pool None
Community Features Curbs
View Y/N No
View None
Roof Type Other
Porch Covered
Total Parking Spaces 1
Private Pool No
Building
Lot Description Sprinklers None
Story One
Entry Level One
Foundation Pillar/Post/Pier
Sewer Public Sewer
Water Public
Level or Stories One
Others
Senior Community Yes
Tax ID 599251007
Acceptable Financing Cash, Conventional
Listing Terms Cash, Conventional
Financing Conventional
Special Listing Condition Standard
Read Less

Bought with Non Member • Unknown Agency



