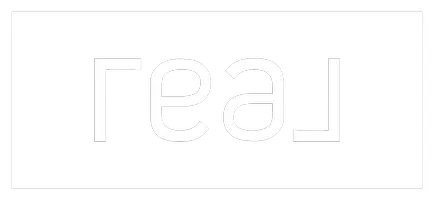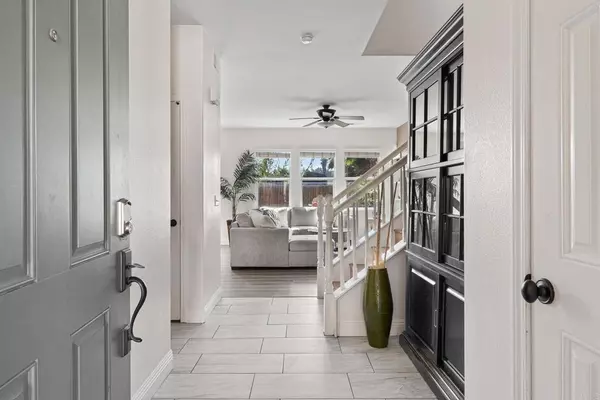For more information regarding the value of a property, please contact us for a free consultation.
1441 Caracara CIR El Cajon, CA 92019
Want to know what your home might be worth? Contact us for a FREE valuation!

Our team is ready to help you sell your home for the highest possible price ASAP
Key Details
Sold Price $815,000
Property Type Single Family Home
Sub Type Single Family Residence
Listing Status Sold
Purchase Type For Sale
Square Footage 1,983 sqft
Price per Sqft $410
MLS Listing ID NDP2307505
Sold Date 11/08/23
Bedrooms 3
Full Baths 2
Half Baths 1
Condo Fees $183
HOA Fees $183/mo
HOA Y/N Yes
Year Built 2010
Lot Size 3,188 Sqft
Property Sub-Type Single Family Residence
Property Description
Welcome to 1441 Caracara Cir, a bright and spacious residence nestled in the desirable Granite Hills Village neighborhood. This classic 1,983 sq. ft. 3 bed/2.5 bath property embodies the perfect blend of tasteful design, comfort, and serene natural beauty, offering a harmonious living experience. This home offers an open concept first floor with tons of natural light, new luxury vinyl flooring throughout the main level, granite countertops and upgraded cabinets in the kitchen, pantry space, recessed lighting, and direct access to the backyard patio. All bedrooms are upstairs, with the master suite including a walk-in closet, plantation shutters, a soaking tub, separate shower & dual sinks in the master bathroom. There are two additional bedrooms, a laundry room, and loft area upstairs as well, which can be converted to a play area, media room, office space, or your choice. The property's location provides easy access to major highways and routes, making your daily commute a breeze. Don't miss the opportunity to make this exquisite property your new home.
Location
State CA
County San Diego
Area 92019 - El Cajon
Zoning R-1:SINGLE FAM-RES
Interior
Cooling Central Air
Fireplaces Type See Remarks
Fireplace Yes
Laundry Electric Dryer Hookup, Gas Dryer Hookup, Laundry Room
Exterior
Garage Spaces 2.0
Garage Description 2.0
Pool None
Community Features Curbs, Suburban, Sidewalks
View Y/N Yes
View Neighborhood
Attached Garage Yes
Total Parking Spaces 4
Private Pool No
Building
Lot Description Front Yard, Street Level
Story 2
Entry Level Two
Water Public
Level or Stories Two
Schools
School District Santee
Others
HOA Name Equity Mgmt
Senior Community No
Tax ID 5140232800
Acceptable Financing Cash, Conventional, FHA, VA Loan
Listing Terms Cash, Conventional, FHA, VA Loan
Financing Conventional
Special Listing Condition Standard
Read Less

Bought with Sharon Rojo • Real Broker



