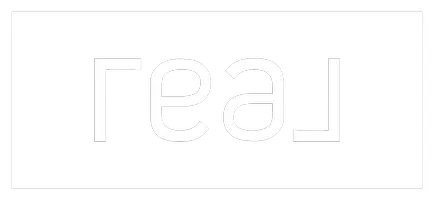For more information regarding the value of a property, please contact us for a free consultation.
2112 Laura DR Escondido, CA 92027
Want to know what your home might be worth? Contact us for a FREE valuation!

Our team is ready to help you sell your home for the highest possible price ASAP
Key Details
Sold Price $960,000
Property Type Single Family Home
Sub Type Single Family Residence
Listing Status Sold
Purchase Type For Sale
Square Footage 2,543 sqft
Price per Sqft $377
MLS Listing ID NDP2304325
Sold Date 09/05/23
Bedrooms 4
Full Baths 3
Condo Fees $200
HOA Fees $200/mo
HOA Y/N Yes
Year Built 1995
Lot Size 8,428 Sqft
Property Description
Finally available in one of Escondido's most desirable neighborhoods, welcome to 2112 Laura Drive! This home is located in the Greenway Rise, community where only three other homes have been sold in the past twenty-four months! When it comes to location, this is difficult to surpass. Located at the end of a cul-de-sac and within a short distance of Daley Ranch, Dixon Lake, Mayflower Dog Park, and some of the city's finest schools. The front porch provides stunning city views at night. Cathedral ceilings and a well-appointed split-level floor plan with living and dining rooms greet you as you enter. The renovated kitchen features granite countertops, freshly painted cabinetry, and new flooring. The expansive master suite opens to a long hallway leading to the master bathroom, which is surrounded by his and hers closets, an Italian-inspired bathroom with dual shower heads and body sprays, and a separate jetted tub. One additional bedroom and a complete bathroom are located on the floor of the middle level. Two additional bedrooms, a full bathroom, and laundry room are located upstairs. This incredible hardscaped, low-maintenance outdoor backyard features an outdoor kitchen, allowing you to enjoy the gorgeous San Diego climate year-round. The community features a swimming pool, park, dog park, and landscaped common areas.
Location
State CA
County San Diego
Area 92027 - Escondido
Zoning R-1
Rooms
Main Level Bedrooms 2
Interior
Interior Features Primary Suite
Cooling Central Air
Fireplaces Type Family Room
Fireplace Yes
Laundry Laundry Room
Exterior
Garage Spaces 2.0
Garage Description 2.0
Pool Community, Association
Community Features Fishing, Hiking, Rural, Pool
Amenities Available Park, Pool
View Y/N Yes
View City Lights
Attached Garage Yes
Total Parking Spaces 4
Private Pool No
Building
Lot Description Back Yard, Cul-De-Sac, Garden, Landscaped
Story 3
Entry Level Multi/Split
Water Public
Level or Stories Multi/Split
Schools
School District Escondido Union
Others
HOA Name Greenway Rise
Senior Community No
Tax ID 2256913700
Acceptable Financing Cash, Conventional, FHA, VA Loan
Listing Terms Cash, Conventional, FHA, VA Loan
Financing VA
Special Listing Condition Standard
Read Less

Bought with Char Ekoniak • Coastal Rock Realty



