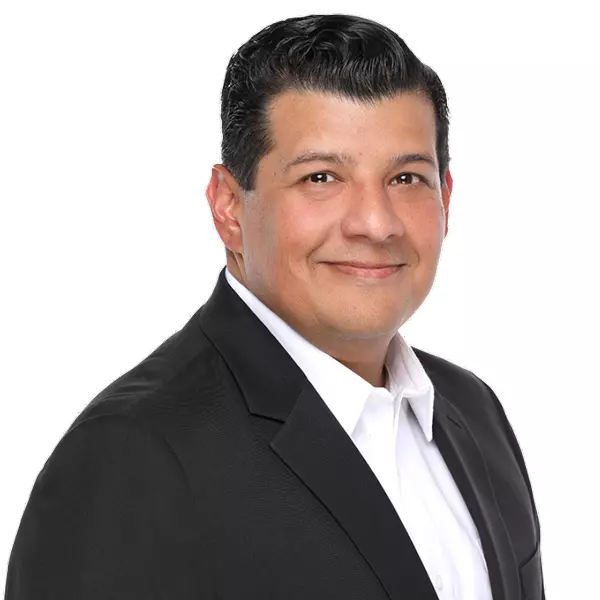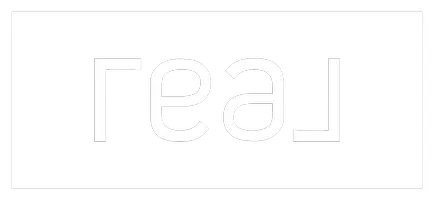For more information regarding the value of a property, please contact us for a free consultation.
572 Vallombrosa WAY Chico, CA 95926
Want to know what your home might be worth? Contact us for a FREE valuation!

Our team is ready to help you sell your home for the highest possible price ASAP
Key Details
Sold Price $405,000
Property Type Single Family Home
Sub Type Single Family Residence
Listing Status Sold
Purchase Type For Sale
Square Footage 2,020 sqft
Price per Sqft $200
MLS Listing ID CH14242366
Sold Date 01/02/15
Bedrooms 3
Full Baths 3
Half Baths 1
Construction Status Updated/Remodeled,Turnkey
HOA Y/N No
Year Built 1938
Lot Size 7,840 Sqft
Property Sub-Type Single Family Residence
Property Description
Practically inside the Bidwell Park, just down the way from the Pool at One Mile in Bidwell Park, properties in this location are very, very rare to come on the market! Quaint Old Chico style Home, originally built circa 1938, and extensively remodeled in the early 90's, to include dual paned windows, forced heat & air, updated kitchen and appliances... and another separate 600 sq ft studio unit(also with forced heat & air) above the detached 2 car garage & lanai, all done with permits. The Lanai area is open on 3 sides and sports a wood burning fireplace, stove, Kitchen sink set-up as well as it's own bathroom, perfect for outdoors entertaining. The home has a large basement, fireplace with pellet stove insert, and a newer roof. There is lots of off street parking and custom wrought iron fencing and rails. The best part.. it faces all natural landscaping of Bidwell Park, close enough to hear the Chico Creek, and is just a couple blocks down from the creek filled pool at One Mile.
Location
State CA
County Butte
Rooms
Other Rooms Guest House
Basement Sump Pump
Interior
Interior Features Built-in Features, Breakfast Area, Crown Molding, Separate/Formal Dining Room, Storage, Solid Surface Counters, Main Level Primary, Utility Room
Heating Central, Forced Air, Natural Gas
Cooling Central Air, Electric
Flooring Carpet, Vinyl, Wood
Fireplaces Type Blower Fan, Living Room, Outside, Pellet Stove, Wood Burning
Equipment Satellite Dish
Fireplace Yes
Appliance Built-In Range, Dishwasher, Electric Oven, Gas Water Heater, Microwave, Refrigerator, Vented Exhaust Fan, Dryer, Washer
Laundry Washer Hookup, Gas Dryer Hookup, Inside
Exterior
Parking Features Concrete, Detached Carport, Door-Single, Driveway, Garage, Garage Door Opener, Unassigned
Garage Spaces 2.0
Carport Spaces 1
Garage Description 2.0
Fence Average Condition, Wrought Iron
Pool None
Community Features Curbs, Gutter(s), Sidewalks
Utilities Available Sewer Connected
View Y/N Yes
View Park/Greenbelt
Roof Type Composition
Accessibility Parking
Porch Concrete, Covered, Lanai, Porch, Wood
Attached Garage No
Total Parking Spaces 3
Private Pool No
Building
Lot Description Back Yard, Front Yard, Sprinklers In Rear, Sprinklers In Front, Sprinklers Timer
Story Multi/Split
Entry Level Multi/Split
Foundation Concrete Perimeter
Water Public
Architectural Style Bungalow
Level or Stories Multi/Split
Additional Building Guest House
Construction Status Updated/Remodeled,Turnkey
Others
Senior Community No
Tax ID 003243009000
Security Features Carbon Monoxide Detector(s),Smoke Detector(s)
Acceptable Financing Owner May Carry, Submit
Listing Terms Owner May Carry, Submit
Financing Seller Financing
Special Listing Condition Standard
Read Less

Bought with Bob Sereda • Century 21 Jeffries Lydon

