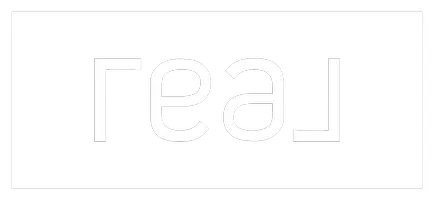For more information regarding the value of a property, please contact us for a free consultation.
1010 Holben AVE Chico, CA 95926
Want to know what your home might be worth? Contact us for a FREE valuation!

Our team is ready to help you sell your home for the highest possible price ASAP
Key Details
Sold Price $405,000
Property Type Single Family Home
Sub Type Single Family Residence
Listing Status Sold
Purchase Type For Sale
Square Footage 2,157 sqft
Price per Sqft $187
MLS Listing ID CH14209054
Sold Date 10/31/14
Bedrooms 4
Full Baths 3
Construction Status Turnkey
HOA Y/N Yes
Year Built 1965
Lot Size 10,890 Sqft
Property Sub-Type Single Family Residence
Property Description
Pssst! The owner jetting off to a faraway place leaving behind this delightful home that seems to echo decades of laughter and happiness. You will fall in love with the quiet, friendly neighborhood and tree lined street. The spacious living room and the formal dining room of this home have held numerous parties and entertained many friends and families. Guests must have marveled at the rich wood floors, built-in dining buffet, the generous sized rooms and sparkling in-ground gunite pool. On the cold and rainy days you will enjoy snuggling up to watch the flames and hear the crackle of burning wood in the fireplace. The yard is beautiful and offers a dining patio, mature landscaping and plenty of space for gardening. This is your chance to unwind and live life the way it was intended to be lived.
Location
State CA
County Butte
Rooms
Other Rooms Storage
Interior
Interior Features Breakfast Bar, Ceiling Fan(s), Separate/Formal Dining Room, Open Floorplan, Pantry, Tile Counters, Attic, Primary Suite
Heating Central, Natural Gas
Cooling Central Air, Electric
Flooring Carpet
Fireplaces Type Dining Room
Fireplace Yes
Appliance Dishwasher, Electric Oven, Gas Cooktop, Disposal, Gas Water Heater, Vented Exhaust Fan, Water To Refrigerator, Water Heater
Laundry Electric Dryer Hookup, Gas Dryer Hookup, Inside
Exterior
Exterior Feature Rain Gutters
Garage Spaces 2.0
Garage Description 2.0
Fence Wood
Pool Gunite
Community Features Curbs, Gutter(s), Street Lights, Sidewalks
Utilities Available Sewer Connected
View Y/N Yes
View Neighborhood, Pool
Roof Type Composition
Porch Concrete, Covered, Open, Patio
Attached Garage Yes
Total Parking Spaces 2
Private Pool Yes
Building
Lot Description Back Yard, Front Yard, Garden, Sprinklers In Rear, Sprinklers In Front, Lawn, Landscaped, Paved, Sprinklers Timer, Trees, Yard
Story One
Entry Level One
Foundation Raised, Slab
Water Public
Level or Stories One
Additional Building Storage
Construction Status Turnkey
Others
Senior Community No
Tax ID 003501032000
Security Features Smoke Detector(s)
Acceptable Financing Cash, Cash to New Loan
Listing Terms Cash, Cash to New Loan
Financing Cash
Special Listing Condition Standard
Read Less

Bought with Becky Prater • Becky Prater Real Estate

