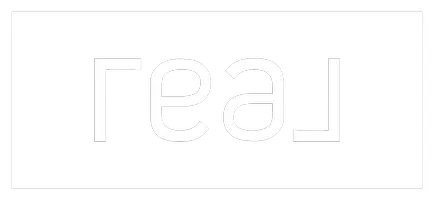For more information regarding the value of a property, please contact us for a free consultation.
28894 Kennebunk CT Temecula, CA 92591
Want to know what your home might be worth? Contact us for a FREE valuation!

Our team is ready to help you sell your home for the highest possible price ASAP
Key Details
Sold Price $410,000
Property Type Single Family Home
Sub Type Single Family Residence
Listing Status Sold
Purchase Type For Sale
Square Footage 3,500 sqft
Price per Sqft $117
MLS Listing ID SW15259564
Sold Date 06/28/16
Bedrooms 5
Full Baths 3
Condo Fees $95
HOA Fees $95/mo
HOA Y/N Yes
Year Built 2004
Lot Size 5,662 Sqft
Property Sub-Type Single Family Residence
Property Description
This GRAND Harveston home boasts of Architectural detail, 5 bedrooms and 3 baths. One bedroom with walk-in closet downstairs. Could be in-law or guest room. Designer paint colors throughout, Crown molding through out with built in doorway encasements and window crowns thru the home, 20 inch ceramic tile covers all traffic flow areas. DBL oven and walk-in pantry. There is built-in surround sound, open kitchen to family room and granite counters. Dimmer canned lighting in every room and wired for fans for each room. Convenient outlets have been installed throughout the house to accommodate various furniture layouts. Whole house fan. Garage has built-in storage and work bench and bicycle storage racks.
Home has been outfitted with energy efficient fixtures throughout., i.e. weather stripping on all doors, new thresholds, shower heads and all faucet heads for efficient water flow. Windows have energy efficiency also. The backyard has a custom, built-in fountain with pump. Electrical wiring for an outside bar-b-q and wired for wall lights. There is wiring for Jacuzzi and a slab that right now is used for basketball and tetherball. This lovely home faces west so the backyard is shaded by the two story home. Bring your family. This is a must see!
Location
State CA
County Riverside
Area Srcar - Southwest Riverside County
Rooms
Other Rooms Boat House
Interior
Interior Features Breakfast Bar, Built-in Features, Breakfast Area, Ceiling Fan(s), Crown Molding, Coffered Ceiling(s), Separate/Formal Dining Room, Granite Counters, High Ceilings, Open Floorplan, Pantry, Paneling/Wainscoting, Recessed Lighting, Two Story Ceilings, Wired for Sound, Bedroom on Main Level, Jack and Jill Bath, Primary Suite, Walk-In Closet(s), Workshop
Heating Forced Air, Natural Gas
Cooling Central Air, Dual, Whole House Fan, Attic Fan
Flooring Carpet, Tile
Fireplaces Type Family Room, Primary Bedroom
Fireplace Yes
Appliance Dishwasher, Disposal, Gas Water Heater, Microwave, Self Cleaning Oven
Laundry Common Area
Exterior
Parking Features Concrete, Door-Multi, Garage Faces Front, Garage
Garage Spaces 3.0
Garage Description 3.0
Fence Wood
Pool Community, Association
Community Features Curbs, Storm Drain(s), Street Lights, Sidewalks, Pool
Utilities Available Cable Available, Natural Gas Available, Sewer Available, Underground Utilities, Water Connected
Amenities Available Boat House, Clubhouse, Dock, Fitness Center, Fire Pit, Maintenance Grounds, Meeting Room, Outdoor Cooking Area, Barbecue, Picnic Area, Playground, Pool, Pets Allowed, Spa/Hot Tub
View Y/N No
View None
Roof Type Concrete
Porch Concrete, Open, Patio
Attached Garage Yes
Total Parking Spaces 5
Private Pool Yes
Building
Lot Description Cul-De-Sac, Lot Over 40000 Sqft, Landscaped, Sprinkler System, Street Level
Faces West
Story 2
Entry Level Two
Foundation Slab
Water Public
Architectural Style Cape Cod
Level or Stories Two
Additional Building Boat House
Schools
School District Temecula Unified
Others
HOA Name Harveston Comm. Assoc.
Senior Community No
Tax ID 916441003
Security Features Smoke Detector(s)
Acceptable Financing Submit
Listing Terms Submit
Financing Cash
Special Listing Condition Standard
Read Less

Bought with Ron Thompson • Broker Town, Inc.

