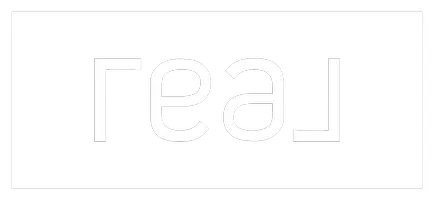For more information regarding the value of a property, please contact us for a free consultation.
1437 Mariposa DR Corona, CA 92879
Want to know what your home might be worth? Contact us for a FREE valuation!

Our team is ready to help you sell your home for the highest possible price ASAP
Key Details
Sold Price $635,000
Property Type Single Family Home
Sub Type Single Family Residence
Listing Status Sold
Purchase Type For Sale
Square Footage 1,967 sqft
Price per Sqft $322
Subdivision ,Cresta Verde
MLS Listing ID OC22210844
Sold Date 02/14/23
Bedrooms 3
Full Baths 2
HOA Y/N No
Year Built 1963
Lot Size 7,405 Sqft
Property Description
Welcome to your spacious POOL HOME situated directly on Cresta Verde Golf Course in one of the most desirable Corona neighborhoods! This centrally located residence welcomes you with its carefully manicured landscaping and rustic feel. The tile flooring helps keep your house cool while the Tesla solar panels ensure a low electricity bill. The strategically placed master bedroom gives you the privacy you want from the other bedrooms, while the walk in closet provides plenty of room for your entire wardrobe. An attractively remodeled kitchen has newer cabinets and granite counter tops with a matching mosaic backsplash for that contemporary feel. The stainless professional series cook-top, range hood and matching double convection ovens are perfect for cooking up a big meal. The massive family room with its wall of windows is bright and welcoming, while the stone faced fireplace and built in bar are perfect for entertaining. Step out to your large, private backyard and take a nice relaxing swim to cool off. In addition to the beautiful views, you have your own private gate to the Cresta Verde golf course greens. There is even a spacious side yard that might work for RV parking. Make an appointment to see this lovely home today!
Location
State CA
County Riverside
Area 248 - Corona
Zoning R1096
Rooms
Main Level Bedrooms 3
Interior
Interior Features All Bedrooms Down
Heating Central
Cooling Central Air
Fireplaces Type Family Room
Fireplace Yes
Laundry Laundry Room
Exterior
Parking Features RV Potential
Garage Spaces 2.0
Garage Description 2.0
Pool Private
Community Features Golf, Suburban
View Y/N Yes
View Golf Course
Attached Garage Yes
Total Parking Spaces 6
Private Pool Yes
Building
Lot Description Landscaped
Story 1
Entry Level One
Sewer Public Sewer
Water Public
Level or Stories One
New Construction No
Schools
Elementary Schools Corona Ranch
Middle Schools Auburndale
High Schools Centennial
School District Corona-Norco Unified
Others
Senior Community No
Tax ID 115162005
Acceptable Financing Submit
Listing Terms Submit
Financing Conventional
Special Listing Condition Standard
Read Less

Bought with Eloisa Donawa • Real Broker

