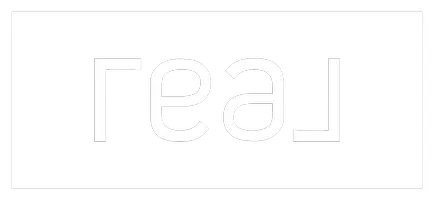For more information regarding the value of a property, please contact us for a free consultation.
10713 Braverman Dr Santee, CA 92071
Want to know what your home might be worth? Contact us for a FREE valuation!

Our team is ready to help you sell your home for the highest possible price ASAP
Key Details
Sold Price $1,166,000
Property Type Single Family Home
Sub Type Single Family Residence
Listing Status Sold
Purchase Type For Sale
Square Footage 2,850 sqft
Price per Sqft $409
Subdivision Santee
MLS Listing ID 220024126SD
Sold Date 12/07/22
Bedrooms 4
Full Baths 3
Half Baths 1
Condo Fees $100
HOA Fees $100/mo
HOA Y/N Yes
Year Built 2018
Lot Size 6,255 Sqft
Property Description
Gorgeous corner lot home that screams pride of ownership. It's light & bright, immaculate and perfectly appointed. The formal living rm beckons you in & leads you to an open kitchen, family rm and dining area blended to create the perfect family entertaining space. The kitchen is loaded w/ cabinetry, large island, pantry & SS appliances. There's a full bed/bath downstairs which can easily be a 2nd master suite. Luxury vinyl flooring downstairs and rich carpets upstairs. Imagine family time spent in this huge 17x13 loft space or create a 5th bedroom if needed. The master suite is gigantic w/ generous walk-in closet. Yard space is low maintenance. Best of all, there's paid off solar, no mello roos and low HOA fees. Equipment: Fire Sprinklers,Garage Door Opener Sewer: Sewer Connected Topography: LL
Location
State CA
County San Diego
Area 92071 - Santee
Interior
Interior Features Bedroom on Main Level, Loft, Walk-In Pantry, Walk-In Closet(s)
Heating Forced Air, Natural Gas
Cooling Central Air
Flooring Carpet
Fireplace No
Appliance Counter Top, Dishwasher, Free-Standing Range, Gas Cooktop, Disposal, Microwave
Laundry Gas Dryer Hookup, Laundry Room
Exterior
Parking Features Direct Access, Driveway, Garage, Garage Door Opener
Garage Spaces 2.0
Garage Description 2.0
Fence Partial
Pool None
Porch Concrete, Front Porch
Total Parking Spaces 4
Private Pool No
Building
Story 2
Entry Level Two
Level or Stories Two
Others
HOA Name River Village HOA
Senior Community No
Tax ID 3816512600
Acceptable Financing Cash, Conventional, Cal Vet Loan, FHA, VA Loan
Listing Terms Cash, Conventional, Cal Vet Loan, FHA, VA Loan
Financing VA
Read Less

Bought with Daniel Hernandez • eXp Realty of California, Inc



