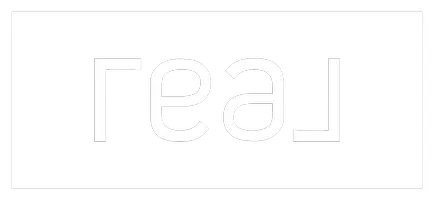For more information regarding the value of a property, please contact us for a free consultation.
10695 Forbestown RD Challenge, CA 95925
Want to know what your home might be worth? Contact us for a FREE valuation!

Our team is ready to help you sell your home for the highest possible price ASAP
Key Details
Sold Price $360,000
Property Type Single Family Home
Sub Type Single Family Residence
Listing Status Sold
Purchase Type For Sale
Square Footage 1,300 sqft
Price per Sqft $276
MLS Listing ID OR21266949
Sold Date 08/30/22
Bedrooms 2
Full Baths 2
Construction Status Updated/Remodeled
HOA Y/N No
Year Built 1977
Lot Size 5.000 Acres
Property Description
Serene sanctuary! This refined retreat on 5.00 expansive acres on both sides of a quiet country road borders a year-round creek and features a rustic style residence with attached garage perched on a gentle knoll in a peaceful, sheltered setting. Tall trees frame the picturesque property which was an orchard in the past. Fruit trees still dot the landscape and there's an ample stall barn and room for animals and agriculture. The young at heart home with newer wraparound deck and metal roof offers upgrades such as hardwood floors, pellet stove, stainless appliances and more. The bathrooms, windows and interior paint have been updated too. There's also an oversized Master (used as a family room) with outside access, a security system, newer water heater and well components and a generator is included. The location is convenient to shopping, services and several lakes. Experience inviting energy at a handsome homestead designed for comfort and enjoyment of personal pursuits and pleasures.
Location
State CA
County Yuba
Zoning ARR
Rooms
Other Rooms Barn(s), Outbuilding
Main Level Bedrooms 2
Interior
Interior Features Ceiling Fan(s), Separate/Formal Dining Room, Laminate Counters, Living Room Deck Attached, Main Level Primary, Walk-In Closet(s)
Heating Central, Propane, Pellet Stove, Wood Stove
Cooling Whole House Fan
Flooring Tile, Vinyl, Wood
Fireplaces Type Great Room, Primary Bedroom, Pellet Stove, Wood Burning
Fireplace Yes
Appliance Dishwasher, Electric Range, Refrigerator, Range Hood, Water Heater, Dryer, Washer
Laundry Inside, Laundry Room
Exterior
Exterior Feature Lighting
Parking Features Driveway, Garage, Garage Door Opener, Gated, RV Access/Parking, Workshop in Garage
Garage Spaces 2.0
Garage Description 2.0
Fence Partial
Pool None
Community Features Foothills, Fishing, Hiking, Horse Trails, Hunting, Near National Forest, Rural
Utilities Available Electricity Connected, Propane, Phone Connected, Water Connected
Waterfront Description Creek
View Y/N Yes
View Hills, Meadow, Mountain(s), Trees/Woods
Roof Type Metal
Porch Deck, See Remarks
Attached Garage Yes
Total Parking Spaces 2
Private Pool No
Building
Lot Description 2-5 Units/Acre, Agricultural, Front Yard, Gentle Sloping, Horse Property, Landscaped, Pasture, Ranch, Secluded
Story One
Entry Level One
Foundation Slab
Sewer Septic Type Unknown
Water Well
Architectural Style Ranch, See Remarks
Level or Stories One
Additional Building Barn(s), Outbuilding
New Construction No
Construction Status Updated/Remodeled
Schools
School District Marysville Joint Unified
Others
Senior Community No
Tax ID 050060015000
Security Features Security System,Carbon Monoxide Detector(s),Smoke Detector(s)
Acceptable Financing Cash to New Loan, Conventional, FHA, USDA Loan, VA Loan
Horse Property Yes
Horse Feature Riding Trail
Listing Terms Cash to New Loan, Conventional, FHA, USDA Loan, VA Loan
Financing Conventional
Special Listing Condition Standard
Read Less

Bought with Michelle Vandeburgh • Keller Williams Realty



