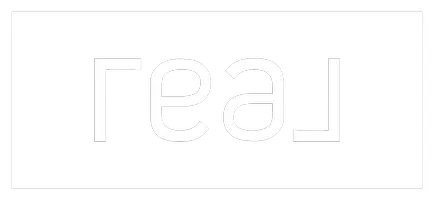1005 E Woodland LN Glendora, CA 91741
OPEN HOUSE
Sat May 10, 11:00am - 2:00pm
Sun May 11, 11:00am - 2:00pm
UPDATED:
Key Details
Property Type Single Family Home
Sub Type Single Family Residence
Listing Status Active
Purchase Type For Sale
Square Footage 2,271 sqft
Price per Sqft $523
MLS Listing ID CV25101986
Bedrooms 4
Full Baths 3
Construction Status Termite Clearance
HOA Y/N No
Year Built 1955
Lot Size 10,815 Sqft
Property Sub-Type Single Family Residence
Property Description
Location
State CA
County Los Angeles
Area 629 - Glendora
Zoning GDE4
Rooms
Main Level Bedrooms 4
Interior
Interior Features Breakfast Bar, Ceiling Fan(s), Separate/Formal Dining Room, Eat-in Kitchen, Furnished, Open Floorplan, Pantry, Storage, All Bedrooms Down, Bedroom on Main Level, Main Level Primary
Heating Central
Cooling Central Air
Flooring Carpet, Tile, Vinyl
Fireplaces Type Bonus Room, Living Room
Fireplace Yes
Appliance Dishwasher, Electric Range, Disposal, Microwave, Refrigerator, Range Hood, Tankless Water Heater, Dryer, Washer
Laundry Inside
Exterior
Exterior Feature Rain Gutters
Parking Features Driveway, Garage, Paved, RV Access/Parking
Garage Spaces 2.0
Garage Description 2.0
Fence Block, Good Condition
Pool In Ground, Private
Community Features Curbs
Utilities Available Cable Available, Electricity Connected, Natural Gas Connected, Phone Available, Sewer Connected, Water Connected
View Y/N Yes
View Hills
Porch Covered, Patio
Attached Garage No
Total Parking Spaces 2
Private Pool Yes
Building
Lot Description Back Yard, Front Yard, Landscaped, Rectangular Lot, Sprinkler System
Dwelling Type House
Faces South
Story 1
Entry Level One
Sewer Public Sewer
Water Public
Level or Stories One
New Construction No
Construction Status Termite Clearance
Schools
School District Glendora Unified
Others
Senior Community No
Tax ID 8649031001
Security Features Carbon Monoxide Detector(s),Smoke Detector(s),Security Lights
Acceptable Financing Cash, Conventional, FHA, Submit, VA Loan
Listing Terms Cash, Conventional, FHA, Submit, VA Loan
Special Listing Condition Standard
Virtual Tour https://youtube.com/shorts/jte_SG8OKVk?feature=share




