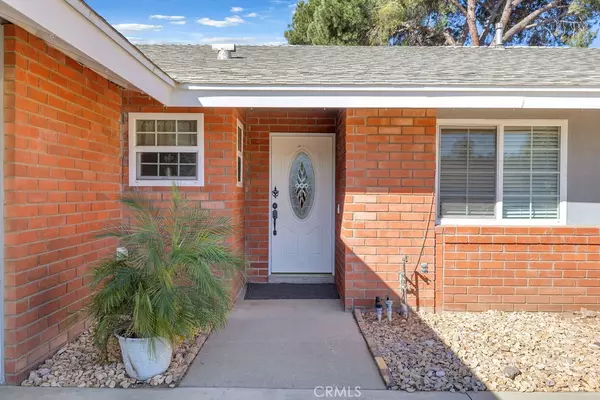7741 Big Rock DR Jurupa Valley, CA 92509
OPEN HOUSE
Sat Jan 25, 4:00pm - 6:00pm
Sun Jan 26, 10:00am - 12:00pm
UPDATED:
01/24/2025 02:24 AM
Key Details
Property Type Single Family Home
Sub Type Single Family Residence
Listing Status Active
Purchase Type For Sale
Square Footage 1,983 sqft
Price per Sqft $358
MLS Listing ID TR25007550
Bedrooms 4
Full Baths 2
Half Baths 1
Construction Status Turnkey
HOA Y/N No
Year Built 1965
Lot Size 9,583 Sqft
Property Description
Extensively remodeled in 2012, this 1,983 sq. ft. home features a sprawling kitchen with granite countertops, upgraded stainless steel appliances, and ample cabinet space. The thoughtful design includes a large walk-in pantry, perfect for additional storage, and an oversized laundry room with space for a second fridge or freezer. The kitchen opens to both a dine-in area and a formal dining room that flows seamlessly into the cozy living room.
The living room is a warm and inviting space with a remodeled gas fireplace and several sliding glass doors that fill the home with natural light and provide easy access to the backyard—ideal for entertaining.
Down the hall, you'll find four spacious bedrooms, including a master suite that feels like your private retreat, featuring an ensuite bathroom with a walk-in shower and a spacious walk-in closet. The fourth bedroom, with double doors and direct backyard access, offers flexibility as a guest room, office, or hobby space.
Additional upgrades include newer windows, doors, a tankless water heater, and a patio roof replaced in 2019-2020. The expansive 9,583 sq. ft. lot backs up to the serene golf course, providing a picturesque backdrop for your morning coffee or evening gatherings. Come discover the perfect blend of modern upgrades and golf course living!
Location
State CA
County Riverside
Area 251 - Jurupa Valley
Zoning R-1
Rooms
Main Level Bedrooms 4
Interior
Interior Features Breakfast Bar, Ceiling Fan(s), Separate/Formal Dining Room, Granite Counters, Pantry, Recessed Lighting, All Bedrooms Down, Main Level Primary, Primary Suite, Walk-In Pantry, Walk-In Closet(s)
Heating Central
Cooling Central Air
Flooring Carpet, Tile
Fireplaces Type Family Room, Gas
Fireplace Yes
Appliance Dishwasher, Disposal, Gas Oven, Microwave, Refrigerator, Tankless Water Heater
Laundry Washer Hookup, Gas Dryer Hookup, Inside, Laundry Room
Exterior
Parking Features Driveway, Garage, Garage Faces Side
Garage Spaces 1.0
Garage Description 1.0
Pool None
Community Features Curbs, Golf, Gutter(s), Street Lights
Utilities Available Electricity Connected, Natural Gas Connected, Sewer Connected, Water Connected
View Y/N Yes
View Golf Course, Neighborhood
Accessibility No Stairs
Porch Concrete, Covered, Patio
Attached Garage Yes
Total Parking Spaces 1
Private Pool No
Building
Lot Description Front Yard, On Golf Course
Dwelling Type House
Story 1
Entry Level One
Foundation Slab
Sewer Public Sewer
Water Public
Level or Stories One
New Construction No
Construction Status Turnkey
Schools
School District Riverside Unified
Others
Senior Community No
Tax ID 183251025
Security Features Carbon Monoxide Detector(s),Smoke Detector(s)
Acceptable Financing Cash, Conventional, FHA, VA Loan
Listing Terms Cash, Conventional, FHA, VA Loan
Special Listing Condition Standard




