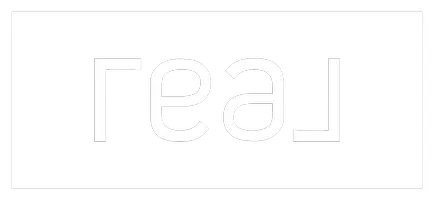141 Wild Flower Lake Forest, CA 92630
UPDATED:
01/23/2025 03:06 PM
Key Details
Property Type Single Family Home
Sub Type Single Family Residence
Listing Status Active
Purchase Type For Rent
Square Footage 3,057 sqft
Subdivision The Meadows
MLS Listing ID OC25016493
Bedrooms 5
Full Baths 5
Condo Fees $291
Construction Status Turnkey
HOA Fees $291/mo
HOA Y/N Yes
Rental Info 12 Months
Year Built 2024
Lot Size 4,055 Sqft
Property Description
Discover this beautifully formal Model home on a generous lot with direct access to the park. The stunning Viridian floor plan encompasses five spacious bedrooms and five elegant bathrooms within 3,057 sq. ft., complete with a two-car garage.
As you enter, a grand two-story foyer greets you, setting a sophisticated and dramatic tone. The gourmet kitchen features an open layout with top-of-the-line Jenn Air appliances, perfect for culinary enthusiasts. The primary bedroom serves as a serene retreat, boasting a luxurious bath and expansive living area. Each secondary bedroom offers the privacy and convenience of its own en-suite bathroom.
This exquisite home includes a main floor bedroom, a state-of-the-art solar system, upscale countertops and cabinetry, and premium multi-slide stacking doors in both the kitchen and great room. Step outside to enjoy your private oasis, complete with a custom pool, serene water features, covered outdoor living space, and a built-in BBQ area ideal for entertaining or quiet relaxation.
The Meadows community enhances your lifestyle with five charming pocket parks and a recreation center featuring two pools, two spas, two dog parks, and a versatile meeting center.
Location
State CA
County Orange
Area Bk - Baker Ranch
Rooms
Main Level Bedrooms 1
Interior
Interior Features Separate/Formal Dining Room, High Ceilings, Open Floorplan, Pantry, Two Story Ceilings, Wired for Data, Wired for Sound, Bedroom on Main Level, Main Level Primary, Walk-In Closet(s)
Heating Forced Air
Cooling Central Air
Fireplaces Type Family Room, Gas
Furnishings Unfurnished
Fireplace Yes
Appliance 6 Burner Stove, Convection Oven, Gas Oven, Gas Range, Range Hood, Tankless Water Heater, Dryer, Washer
Laundry Washer Hookup, Electric Dryer Hookup, Gas Dryer Hookup, Inside, Laundry Room
Exterior
Parking Features Assigned, Garage
Garage Spaces 2.0
Garage Description 2.0
Pool Community, Association
Community Features Biking, Curbs, Park, Street Lights, Sidewalks, Pool
Amenities Available Clubhouse, Sport Court, Dog Park, Barbecue, Pool, Spa/Hot Tub
View Y/N Yes
View Bluff, Neighborhood
Porch Concrete, Patio
Attached Garage Yes
Total Parking Spaces 2
Private Pool No
Building
Lot Description Back Yard, Front Yard, Landscaped
Dwelling Type House
Story 2
Entry Level Two
Sewer Public Sewer
Water Public
Level or Stories Two
New Construction No
Construction Status Turnkey
Schools
School District Saddleback Valley Unified
Others
Pets Allowed Call
HOA Name Baker Ranch
Senior Community No
Tax ID 61222605
Acceptable Financing Cash, Cash to Existing Loan, Cash to New Loan, Conventional, Contract, Cal Vet Loan, 1031 Exchange
Listing Terms Cash, Cash to Existing Loan, Cash to New Loan, Conventional, Contract, Cal Vet Loan, 1031 Exchange
Special Listing Condition Standard
Pets Allowed Call




