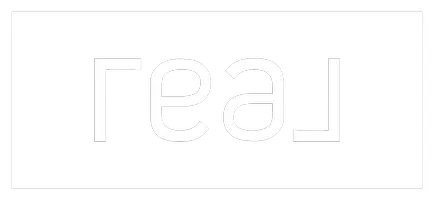128 N Hidden Canyon Orange, CA 92869
UPDATED:
01/19/2025 07:02 PM
Key Details
Property Type Single Family Home
Sub Type Single Family Residence
Listing Status Active
Purchase Type For Rent
Square Footage 2,763 sqft
Subdivision Canyon View (Cyvw)
MLS Listing ID PW25013404
Bedrooms 4
Full Baths 3
HOA Y/N Yes
Rental Info 12 Months
Year Built 1989
Lot Size 5,719 Sqft
Property Description
Main Level:
Bedroom/Office: Conveniently located downstairs with an adjacent bathroom and shower.
Living Space:
Formal Living Room & Dining Room: The living room features windows looking onto the front patio and is open to the dining room, which boasts a bay window overlooking the back garden. Both areas have the same beautiful flooring.
Family Room & Kitchen: Open floor plan with an island between the two spaces and windows spanning the area, including French doors to the backyard and covered patio. The kitchen has an enclosed storage pantry, while the family room includes a fireplace with a seating ledge. A wet-bar with storage connects the two spaces. Both areas feature the same beautiful travertine flooring as the entry.
Laundry Room: A separate room downstairs off the hallway to the garage, complete with a working sink and cabinets.
Upper Level:
Master Suite: The spacious suite includes a sitting area, a double-sided fireplace, a lounging bathtub, a separate shower, and a walk-in closet. Enjoy the outdoors and the view from the private deck off the master suite.
Additional Bedrooms: Two more bedrooms that share a Jack and Jill bathroom.
Features:
Included Appliances: Washer, dryer, and refrigerator.
Garage: Ample parking space with a 3-car garage, set up for electric car charging.
Outdoors:
Patio Area: Relax in the shaded patio area while taking in the beautiful view.
Fruit Trees: Plum, avocado, pomegranate, apple, and two orange trees and even a grape vine offer a delightful touch to the outdoor space.
This is a house that you can call home!
Location
State CA
County Orange
Area 75 - Orange, Orange Park Acres E Of 55
Rooms
Main Level Bedrooms 1
Interior
Interior Features Wet Bar, Balcony, Ceiling Fan(s), Cathedral Ceiling(s), High Ceilings, Open Floorplan, Pantry, Recessed Lighting, Two Story Ceilings, Unfurnished, Bar, Bedroom on Main Level, Jack and Jill Bath, Walk-In Pantry
Heating Central, Natural Gas
Cooling Central Air
Fireplaces Type Bath, Family Room, Gas, Primary Bedroom
Furnishings Unfurnished
Fireplace Yes
Appliance Double Oven, Dishwasher, Electric Cooktop, Electric Oven, Disposal, Hot Water Circulator, Refrigerator, Self Cleaning Oven, Water To Refrigerator, Water Heater, Dryer, Washer
Laundry Electric Dryer Hookup, Gas Dryer Hookup, Inside, Laundry Room
Exterior
Garage Spaces 3.0
Garage Description 3.0
Pool None
Community Features Curbs, Foothills, Park
View Y/N Yes
View Panoramic, Peek-A-Boo
Attached Garage Yes
Total Parking Spaces 3
Private Pool No
Building
Lot Description Cul-De-Sac, Drip Irrigation/Bubblers, Front Yard, Sprinklers In Rear, Sprinklers In Front, Lawn, Near Park, Rectangular Lot, Sprinklers Timer, Sprinkler System, Street Level
Dwelling Type House
Story 2
Entry Level Two
Sewer Public Sewer
Water Public
Level or Stories Two
New Construction No
Schools
School District Orange Unified
Others
Pets Allowed No
Senior Community No
Tax ID 39351314
Pets Allowed No




