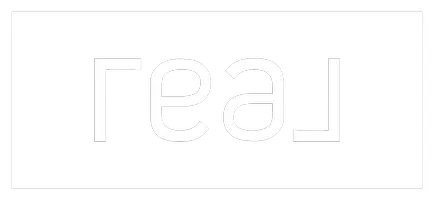15556 Cole Point LN Fontana, CA 92336
OPEN HOUSE
Sat Jan 25, 12:00pm - 4:00pm
UPDATED:
01/23/2025 04:07 PM
Key Details
Property Type Single Family Home
Sub Type Single Family Residence
Listing Status Active
Purchase Type For Sale
Square Footage 3,545 sqft
Price per Sqft $241
MLS Listing ID WS25010994
Bedrooms 5
Full Baths 3
Condo Fees $120
Construction Status Turnkey
HOA Fees $120/mo
HOA Y/N Yes
Year Built 2006
Lot Size 6,507 Sqft
Property Description
Location
State CA
County San Bernardino
Area 264 - Fontana
Rooms
Main Level Bedrooms 1
Interior
Interior Features Block Walls, Granite Counters, Open Floorplan, Bedroom on Main Level, Loft, Walk-In Closet(s)
Heating Central
Cooling Central Air, Dual
Flooring Laminate, Tile
Fireplaces Type Family Room
Fireplace Yes
Appliance Double Oven, Dishwasher, Gas Range, Water Heater
Laundry Laundry Room, Upper Level
Exterior
Exterior Feature Lighting
Parking Features Garage Faces Front
Garage Spaces 3.0
Garage Description 3.0
Fence Block
Pool None
Community Features Park, Street Lights, Sidewalks, Gated
Utilities Available Electricity Available, Natural Gas Available
Amenities Available Picnic Area, Playground
View Y/N Yes
View City Lights, Neighborhood
Roof Type Tile
Attached Garage Yes
Total Parking Spaces 3
Private Pool No
Building
Lot Description Corner Lot
Dwelling Type House
Story 2
Entry Level Two
Foundation None
Sewer Public Sewer
Water Public
Level or Stories Two
New Construction No
Construction Status Turnkey
Schools
School District Fontana Unified
Others
HOA Name Citrus Heights
Senior Community No
Tax ID 1108322290000
Security Features Security Gate,Gated Community
Acceptable Financing Cash, Cash to New Loan, Conventional
Listing Terms Cash, Cash to New Loan, Conventional
Special Listing Condition Standard




