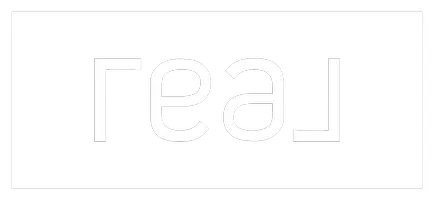2586 Turnbull Canyon RD Hacienda Heights, CA 91745
OPEN HOUSE
Sat Jan 25, 1:00pm - 3:00pm
UPDATED:
01/24/2025 06:45 PM
Key Details
Property Type Single Family Home
Sub Type Single Family Residence
Listing Status Active
Purchase Type For Sale
Square Footage 5,888 sqft
Price per Sqft $338
MLS Listing ID TR25012316
Bedrooms 9
Full Baths 7
Half Baths 1
Construction Status Turnkey
HOA Y/N No
Year Built 2022
Lot Size 0.593 Acres
Property Description
Location
State CA
County Los Angeles
Area 631 - Hacienda Heights
Zoning LCRA12000*
Rooms
Other Rooms Workshop
Basement Finished
Main Level Bedrooms 1
Interior
Interior Features Built-in Features, Balcony, Ceiling Fan(s), Crown Molding, Eat-in Kitchen, Granite Counters, High Ceilings, Multiple Staircases, Open Floorplan, Pantry, Quartz Counters, Tile Counters, Bedroom on Main Level
Heating Central
Cooling Central Air, Dual
Flooring Carpet, Laminate, Vinyl
Fireplaces Type Family Room, Gas Starter, Living Room, Primary Bedroom
Fireplace Yes
Appliance Built-In Range, Convection Oven, Double Oven, Dishwasher, Gas Cooktop, Disposal, Gas Range, Gas Water Heater, Microwave, Refrigerator, Self Cleaning Oven, Vented Exhaust Fan, Water To Refrigerator
Laundry Electric Dryer Hookup, Gas Dryer Hookup, Inside, Laundry Room
Exterior
Parking Features Concrete, Door-Multi, Driveway Down Slope From Street, Garage Faces Front, Garage, RV Access/Parking, One Space, Workshop in Garage
Garage Spaces 4.0
Garage Description 4.0
Fence Block, Vinyl
Pool None
Community Features Mountainous
Utilities Available Electricity Connected, Natural Gas Connected
View Y/N Yes
View City Lights, Mountain(s), Panoramic
Roof Type Composition
Accessibility Parking
Porch Rear Porch, Concrete, Front Porch, Open, Patio
Attached Garage Yes
Total Parking Spaces 8
Private Pool No
Building
Lot Description Back Yard, Cul-De-Sac
Dwelling Type House
Faces North
Story 3
Entry Level Three Or More
Sewer Public Sewer, Sewer Tap Paid
Water Public
Architectural Style Custom, Traditional
Level or Stories Three Or More
Additional Building Workshop
New Construction No
Construction Status Turnkey
Schools
School District Hacienda La Puente Unified
Others
Senior Community No
Tax ID 8221016050
Acceptable Financing Cash, Cash to New Loan, 1031 Exchange, FHA, VA Loan
Listing Terms Cash, Cash to New Loan, 1031 Exchange, FHA, VA Loan
Special Listing Condition Standard




