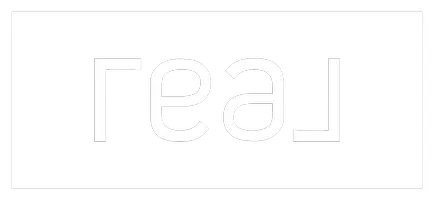11 Lake Geneva CT Rancho Mirage, CA 92270
OPEN HOUSE
Sat Jan 25, 12:30pm - 2:30pm
UPDATED:
01/22/2025 12:50 AM
Key Details
Property Type Single Family Home
Sub Type Single Family Residence
Listing Status Active
Purchase Type For Sale
Square Footage 2,338 sqft
Price per Sqft $511
Subdivision Mission Shores
MLS Listing ID 25479775
Bedrooms 4
Full Baths 2
Three Quarter Bath 2
Condo Fees $365
HOA Fees $365/mo
HOA Y/N Yes
Year Built 2005
Lot Size 9,583 Sqft
Property Description
Location
State CA
County Riverside
Area 321 - Rancho Mirage
Rooms
Other Rooms Guest House
Interior
Interior Features Wet Bar, Breakfast Bar, Ceiling Fan(s), Separate/Formal Dining Room, High Ceilings, Open Floorplan, Recessed Lighting, Storage, Walk-In Closet(s)
Heating Central, Forced Air, Fireplace(s), Zoned
Cooling Central Air, Electric
Flooring Tile
Fireplaces Type Great Room
Inclusions Washer, Dryer, Refrigerator, Water Softening System, Owned Solar, Alarm System.
Furnishings Unfurnished
Fireplace Yes
Appliance Dishwasher, Gas Cooktop, Disposal, Microwave, Oven, Refrigerator, Range Hood, Vented Exhaust Fan, Dryer, Washer
Laundry Laundry Room
Exterior
Parking Features Door-Multi, Direct Access, Driveway, Garage, Garage Door Opener, Private, Side By Side
Garage Spaces 2.0
Garage Description 2.0
Fence Block
Pool In Ground, Private, Salt Water
Amenities Available Lake or Pond, Cable TV
Waterfront Description Lake
View Y/N Yes
View Courtyard, Hills, Lake, Mountain(s), Pool
Roof Type Concrete,Tile
Porch Concrete, Covered, Open, Patio
Attached Garage Yes
Total Parking Spaces 2
Private Pool Yes
Building
Lot Description Back Yard, Lawn, Landscaped, Yard
Story 1
Entry Level One
Foundation Slab
Sewer Other
Water Public
Architectural Style Contemporary
Level or Stories One
Additional Building Guest House
New Construction No
Others
Senior Community No
Tax ID 673740002
Security Features Security Gate,Smoke Detector(s)
Financing Cash,Conventional,FHA,VA
Special Listing Condition Standard




