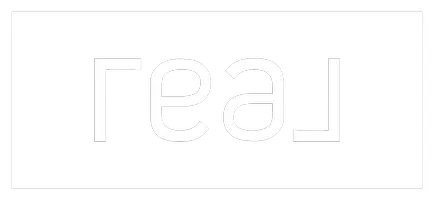405 Via La Selva Redondo Beach, CA 90277
UPDATED:
01/16/2025 05:15 AM
Key Details
Property Type Single Family Home
Sub Type Single Family Residence
Listing Status Pending
Purchase Type For Sale
Square Footage 2,307 sqft
Price per Sqft $1,386
MLS Listing ID SB25010197
Bedrooms 4
Full Baths 3
HOA Y/N No
Year Built 1956
Lot Size 5,736 Sqft
Property Description
most coveted street in the Riviera, 405 Via La Selva exemplifies elegantly casual coastal living. Step
inside and you're swept away by the wall of sliding glass doors in the great room that open to an inviting
balcony where you can watch the colorful sailboats go by. Enjoy the breathtaking ocean views from
Malibu to the Palos Verdes peninsula while you cook in the chef's kitchen, relax in the large living room,
or eat in the breakfast booth, the spacious dining area or on the deck. The home's street-level floor also
includes a bedroom and bath. On the lower level you'll find 3 additional bedrooms and 2 bathrooms,
including a large primary suite with a fireplace, 2 walk-in closets, a sitting area and a marble-adorned
bathroom. When you're ready for some play time, the lush backyard has a grassy area, a sports court
and an outdoor shower for rinsing off sandy feet after the beach. Speaking of the beach…it's just a short
walk away, as are the bistros and boutiques of the Riviera Village. This move-in ready masterpiece is
your front-row ticket to a nightly show of stunning sunsets. Don't forget to pack your telescope to view
the kayakers and paddle boarders up close!
Location
State CA
County Los Angeles
Area 128 - Hollywood Riviera
Zoning TORR-LO
Rooms
Main Level Bedrooms 1
Interior
Interior Features Wet Bar, Breakfast Bar, Breakfast Area, Crown Molding, Separate/Formal Dining Room, Eat-in Kitchen, Living Room Deck Attached, Open Floorplan, Paneling/Wainscoting, Quartz Counters, Recessed Lighting, Storage, Unfurnished, Wired for Data, Wired for Sound, Bedroom on Main Level, Primary Suite, Utility Room, Walk-In Closet(s)
Heating Central, Fireplace(s), Natural Gas, Zoned
Cooling Central Air, Zoned
Fireplaces Type Gas, Gas Starter, Living Room, Primary Bedroom
Fireplace Yes
Appliance Convection Oven, Dishwasher, Free-Standing Range, Freezer, Gas Cooktop, Disposal, Gas Oven, Gas Range, Gas Water Heater, Hot Water Circulator, Microwave, Refrigerator, Range Hood, Self Cleaning Oven, Vented Exhaust Fan, Water To Refrigerator, Water Heater, Warming Drawer, Dryer, Washer
Laundry Washer Hookup, Electric Dryer Hookup, Gas Dryer Hookup, Inside, Laundry Room
Exterior
Garage Spaces 1.0
Garage Description 1.0
Fence Block
Pool None
Community Features Street Lights, Sidewalks
Utilities Available Cable Available, Electricity Available, Electricity Connected, Natural Gas Available, Natural Gas Connected, Phone Available, Phone Connected, Sewer Available, Sewer Connected, Water Available, Water Connected
View Y/N Yes
View Marina, Mountain(s), Ocean, Panoramic, Water
Roof Type Concrete
Porch Deck, Wood
Attached Garage Yes
Total Parking Spaces 1
Private Pool No
Building
Lot Description 0-1 Unit/Acre, Back Yard, Front Yard, Lawn, Landscaped
Dwelling Type House
Story 2
Entry Level Two
Sewer Public Sewer
Water Public
Architectural Style Traditional
Level or Stories Two
New Construction No
Schools
School District Torrance Unified
Others
Senior Community No
Tax ID 7513002040
Acceptable Financing Cash, Cash to New Loan
Listing Terms Cash, Cash to New Loan
Special Listing Condition Standard




