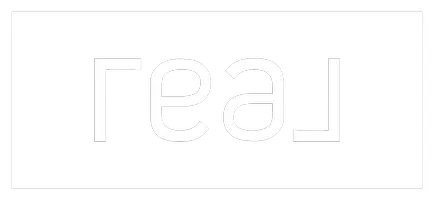19539 Red Tail CT Walnut, CA 91789
UPDATED:
01/10/2025 03:58 PM
Key Details
Property Type Single Family Home
Sub Type Single Family Residence
Listing Status Active
Purchase Type For Sale
Square Footage 4,002 sqft
Price per Sqft $594
MLS Listing ID TR24243212
Bedrooms 4
Full Baths 4
Half Baths 1
Construction Status Turnkey
HOA Y/N No
Year Built 2010
Lot Size 9,086 Sqft
Property Description
As you step inside, you are greeted by 20-foot high ceilings. The home features engineered wood flooring throughout, recessed lighting, and plantation shutters. On the first floor, there is an oversized en-suite bedroom, a half bath, a formal living room, a formal dining room, and an open-concept kitchen connected to the family room. The kitchen is equipped with Whirlpool stainless steel appliances, granite slab countertops, a custom-designed full backsplash, Fruitwood with Walnut Burnish-stained maple cabinets (consistent throughout the residence), and a pantry. The second floor includes a loft, three en-suite bedrooms, and a laundry room. The master bathroom features Ancient Mocha Tumbled Stone, a walk-in closet, a separate shower, an oversized bathtub, and dual spacious sinks. The backyard is spacious and comfortable, perfect for relaxation, with plenty of room for your dog to run freely. It also includes an aluminum patio and is landscaped with guava and lemon trees, among others. This home offers ultimate comfort and convenience, just 2 minutes you can drive to the Walnut Ranch Park and Creekside Park,5 minutes to Walnut's largest shopping plaza, and 10 minutes to the 60 Freeway, Rowland Heights, and the 99 Ranch Market. Don't miss out on your dream home!
Location
State CA
County Los Angeles
Area 668 - Walnut
Zoning RESIDENTIAL
Rooms
Main Level Bedrooms 1
Interior
Interior Features Brick Walls, Breakfast Area, Separate/Formal Dining Room, Granite Counters, High Ceilings, Open Floorplan, Pantry, Bedroom on Main Level, Galley Kitchen, Loft, Main Level Primary, Multiple Primary Suites, Primary Suite, Walk-In Pantry, Walk-In Closet(s)
Heating Central
Cooling Central Air, Dual
Flooring Wood
Fireplaces Type Living Room
Fireplace Yes
Appliance 6 Burner Stove, Dishwasher, Gas Cooktop, Gas Oven, Gas Water Heater, Refrigerator, Tankless Water Heater, Dryer, Washer
Laundry Inside, Laundry Room, Upper Level
Exterior
Exterior Feature Lighting, Rain Gutters
Garage Spaces 2.0
Garage Description 2.0
Fence Block, Good Condition, Privacy
Pool None
Community Features Biking, Curbs, Dog Park, Foothills, Gutter(s), Hiking, Mountainous, Street Lights, Sidewalks
Utilities Available Electricity Available, Natural Gas Available, Phone Available, Sewer Available
View Y/N Yes
View Hills, Mountain(s)
Roof Type Tile
Porch Front Porch, Open, Patio, Porch
Attached Garage Yes
Total Parking Spaces 2
Private Pool No
Building
Lot Description Back Yard, Front Yard, Greenbelt, Sprinklers In Rear, Sprinklers In Front, Lawn, Landscaped, Level, Rectangular Lot, Sprinklers Timer, Sprinkler System, Value In Land, Yard
Dwelling Type House
Story 2
Entry Level Two
Sewer Public Sewer
Water Public
Level or Stories Two
New Construction No
Construction Status Turnkey
Schools
School District Rowland Unified
Others
Senior Community No
Tax ID 8735064014
Acceptable Financing Cash, Cash to New Loan, Conventional, 1031 Exchange
Listing Terms Cash, Cash to New Loan, Conventional, 1031 Exchange
Special Listing Condition Standard




