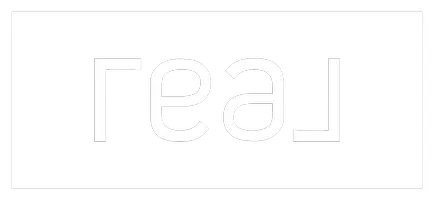33841 Breckenridge Trl Wildomar, CA 92595
UPDATED:
01/10/2025 02:35 PM
Key Details
Property Type Single Family Home
Sub Type Single Family Residence
Listing Status Active
Purchase Type For Sale
Square Footage 2,000 sqft
Price per Sqft $349
MLS Listing ID SW25006126
Bedrooms 4
Full Baths 4
Construction Status Updated/Remodeled
HOA Y/N No
Year Built 1990
Lot Size 7,840 Sqft
Property Description
Enjoy breathtaking views of the hills and quick access to horse riding trails, making this home a haven for outdoor enthusiasts. Conveniently located near major freeways, shopping, schools, restaurants, and hospitals, this property offers the ultimate combination of tranquility and accessibility.
Whether you're looking for a private office, guest quarters, home gym, or rental income potential, this versatile property has it all. The single-story layout ensures ease of living with no stairs to navigate, perfect for all ages. Don't miss out on this incredible opportunity to own a move-in-ready home with a permitted ADU and endless possibilities!
Location
State CA
County Riverside
Area Srcar - Southwest Riverside County
Zoning R1
Rooms
Other Rooms Guest House Detached
Main Level Bedrooms 4
Interior
Interior Features Breakfast Bar, Ceiling Fan(s), Ceramic Counters, Cathedral Ceiling(s), Separate/Formal Dining Room, Eat-in Kitchen, High Ceilings, Laminate Counters, Open Floorplan, Recessed Lighting, Smart Home, All Bedrooms Down, Main Level Primary
Heating Central, Forced Air, Fireplace(s), High Efficiency
Cooling Central Air, High Efficiency
Flooring Laminate, Tile
Fireplaces Type Family Room, Gas, Masonry, Wood Burning
Inclusions All appliances
Fireplace Yes
Appliance 6 Burner Stove, Convection Oven, Dishwasher, Exhaust Fan, Electric Range, Free-Standing Range, Freezer, Gas Cooktop, Disposal, Gas Range, Gas Water Heater, Ice Maker, Microwave, Refrigerator, Range Hood, Self Cleaning Oven, VentedExhaust Fan, Water Heater, Water Purifier
Laundry Electric Dryer Hookup, Gas Dryer Hookup, In Garage, Stacked
Exterior
Exterior Feature Lighting, Rain Gutters
Parking Features Converted Garage, Concrete, Door-Single, Garage, Garage Door Opener
Garage Spaces 2.0
Garage Description 2.0
Fence Vinyl, Wood
Pool In Ground, Private, Tile
Community Features Biking, Curbs, Dog Park, Foothills, Fishing, Gutter(s), Hiking, Horse Trails, Lake, Near National Forest, Park, Storm Drain(s), Street Lights, Suburban, Sidewalks, Water Sports
Utilities Available Cable Available, Cable Connected, Electricity Available, Electricity Connected, Natural Gas Not Available, Phone Available, Sewer Connected, See Remarks, Underground Utilities, Water Connected
View Y/N Yes
View Hills, Neighborhood, Panoramic, Pool, Rocks, Trees/Woods
Roof Type Concrete
Accessibility Low Pile Carpet, No Stairs, Accessible Entrance, Accessible Hallway(s)
Porch Rear Porch, Covered, Open, Patio, Porch
Attached Garage No
Total Parking Spaces 6
Private Pool Yes
Building
Lot Description 0-1 Unit/Acre, Back Yard, Corner Lot, Front Yard, Lawn, Landscaped, Near Public Transit, Yard
Dwelling Type House
Faces East
Story 1
Entry Level One
Foundation Concrete Perimeter
Sewer Public Sewer
Water Public
Architectural Style Craftsman
Level or Stories One
Additional Building Guest House Detached
New Construction No
Construction Status Updated/Remodeled
Schools
High Schools Elsinore
School District Lake Elsinore Unified
Others
Senior Community No
Tax ID 366442008
Security Features Prewired,Security System,Carbon Monoxide Detector(s),Firewall(s),Fire Rated Drywall,Smoke Detector(s),Security Lights
Acceptable Financing Submit
Horse Feature Riding Trail
Listing Terms Submit
Special Listing Condition Standard




