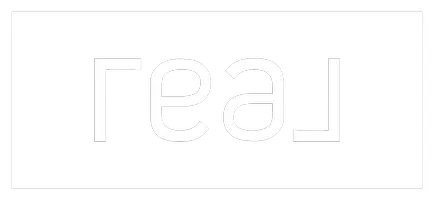313 Kona LN Palm Springs, CA 92264
UPDATED:
01/09/2025 12:12 AM
Key Details
Property Type Manufactured Home
Listing Status Active
Purchase Type For Sale
Square Footage 1,140 sqft
Price per Sqft $232
Subdivision Palm Canyon Mobile Club
MLS Listing ID 25477369
Bedrooms 2
Full Baths 2
Construction Status Updated/Remodeled
HOA Y/N No
Land Lease Amount 15000.0
Year Built 1968
Lot Size 4,569 Sqft
Property Description
Location
State CA
County Riverside
Area 334 - South End Palm Springs
Building/Complex Name Palm Canyon Mobile Club
Interior
Interior Features Ceiling Fan(s), Separate/Formal Dining Room, Recessed Lighting
Heating Forced Air, Natural Gas
Cooling Central Air, Wall/Window Unit(s)
Flooring Bamboo, Laminate
Fireplaces Type None
Furnishings Unfurnished
Fireplace No
Appliance Barbecue, Dishwasher, Disposal, Microwave, Range, Refrigerator, Range Hood, Self Cleaning Oven, Vented Exhaust Fan, Dryer, Washer
Laundry Outside
Exterior
Parking Features Attached Carport, Garage, Tandem
Carport Spaces 2
Fence Vinyl
Pool Community, Fenced, Gunite, In Ground, Association
Community Features Gated, Pool
Amenities Available Billiard Room, Clubhouse, Controlled Access, Fire Pit, Maintenance Grounds, Game Room, Meeting Room, Outdoor Cooking Area, Pool, Recreation Room
View Y/N Yes
View Hills, Mountain(s)
Attached Garage Yes
Total Parking Spaces 2
Private Pool No
Building
Lot Description Back Yard
Faces East
Story 1
Foundation Pier Jacks
Sewer Sewer Tap Paid
Water Public
New Construction No
Construction Status Updated/Remodeled
Others
Pets Allowed Call, Yes
Senior Community No
Tax ID 009730436
Security Features Carbon Monoxide Detector(s),Security Gate,Gated Community,Key Card Entry,Smoke Detector(s)
Acceptable Financing Cash
Listing Terms Cash
Special Listing Condition Standard
Pets Allowed Call, Yes




