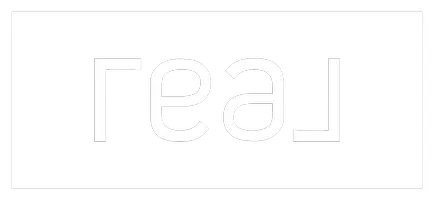5510 W 149th PL #11 Hawthorne, CA 90250
UPDATED:
01/07/2025 11:07 PM
Key Details
Property Type Townhouse
Sub Type Townhouse
Listing Status Active
Purchase Type For Rent
Square Footage 1,790 sqft
MLS Listing ID SB25000920
Bedrooms 3
Full Baths 2
Half Baths 1
Construction Status Turnkey
HOA Y/N Yes
Year Built 2006
Lot Size 1.038 Acres
Property Description
Freshly Painted, Light and Bright and Move-In Ready, with Signature High Ceilings and Room to Move! Fall in Love with the Open-Flow Hardwood
Floored Living and Dining Rooms and Open Kitchen, Beautifully Enhanced with Black Granite Counters, Stainless Appliances, plus Ample White
Cabinetry. Entertain and Relax on the Generous Sun-Drenched Private Patio, with Effortless Access from the Living Area and Dining Area, Ideal for
BBQ-ing on those Warm Evenings or Enjoying your First Coffee of the Day! Good-sized Primary Bedroom, with Separate Shower & Tub, Plus Double Vanity, Hardwood Floors. Bedrooms 2 & 3 Share Another Full Bath. The Connecting Hallway Landing Space Features a Tastefully Closeted Laundry Area with Washer and Dryer included! Convenient Guest Powder Room completes the Living Level. Direct Access 2 car Garage on the Lower Level with Extra Storage Area! Carpeted Stairs. Manhattan and Redondo Beach Adjacent. Easy Access to Freeways, Metro, Shops, Trader Joe's, Bristol Farms, The Point, Manhattan Village Mall and Multiple Restaurants, Aerospace & Entertainment Industry Hubs. You'll Appreciate the Entire Gated Neighborhood: Palm-Fringed Community Pool, Spa, Lush Walk-Path, Exercise Stations, Basketball Half-Court, Tot-Park and So Much More! All this AND the Award-Winning Wiseburn School District! What Are You Waiting For ... Come Home to Fusion!
Location
State CA
County Los Angeles
Area 107 - Holly Glen/Del Aire
Zoning HAM2*
Rooms
Main Level Bedrooms 3
Interior
Interior Features Breakfast Bar, Balcony, Ceiling Fan(s), Separate/Formal Dining Room, Granite Counters, High Ceilings, Open Floorplan, Recessed Lighting, See Remarks, Main Level Primary
Heating Central, Forced Air
Cooling Central Air
Flooring Carpet, Wood
Fireplaces Type None
Furnishings Unfurnished
Fireplace No
Appliance Built-In Range, Dishwasher, Electric Oven, Freezer, Disposal, Microwave, Refrigerator, Water Heater, Dryer, Washer
Laundry Laundry Closet
Exterior
Exterior Feature Lighting, Rain Gutters
Parking Features Direct Access, Door-Single, Garage
Garage Spaces 2.0
Garage Description 2.0
Pool Community, Fenced, In Ground, Solar Heat, Association
Community Features Curbs, Gutter(s), Storm Drain(s), Sidewalks, Gated, Pool
Utilities Available Cable Available, Electricity Connected, Natural Gas Connected, Phone Available, Sewer Connected, Water Connected
Amenities Available Sport Court, Maintenance Front Yard, Barbecue, Pool, Spa/Hot Tub
View Y/N Yes
View Neighborhood
Roof Type Composition
Accessibility None
Attached Garage Yes
Total Parking Spaces 2
Private Pool No
Building
Dwelling Type Multi Family
Story 3
Entry Level Three Or More
Sewer Public Sewer
Water Public
Architectural Style Contemporary
Level or Stories Three Or More
New Construction No
Construction Status Turnkey
Schools
School District Wiseburn Unified
Others
Pets Allowed No
Senior Community No
Tax ID 4149011114
Security Features Closed Circuit Camera(s),Carbon Monoxide Detector(s),Fire Sprinkler System,Security Gate,Gated Community,Smoke Detector(s),Security Lights
Special Listing Condition Standard
Pets Allowed No




