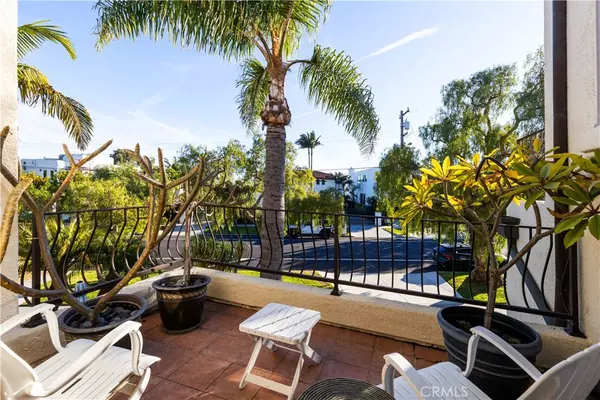24421 Santa Clara AVE Dana Point, CA 92629
UPDATED:
01/07/2025 09:29 PM
Key Details
Property Type Townhouse
Sub Type Townhouse
Listing Status Active
Purchase Type For Rent
Square Footage 2,037 sqft
Subdivision Portofino (Por)
MLS Listing ID OC25004016
Bedrooms 2
Full Baths 2
Half Baths 1
HOA Y/N Yes
Year Built 1989
Property Description
Location
State CA
County Orange
Area Lt - Lantern Village
Interior
Interior Features Breakfast Bar, Balcony, Breakfast Area, Ceiling Fan(s), Separate/Formal Dining Room, Eat-in Kitchen, Recessed Lighting, All Bedrooms Up, Multiple Primary Suites, Primary Suite, Walk-In Closet(s)
Heating Central
Cooling None
Flooring Tile, Wood
Fireplaces Type Gas, Living Room, Primary Bedroom, Wood Burning
Furnishings Furnished
Fireplace Yes
Appliance Barbecue, Dishwasher, Free-Standing Range, Disposal, Gas Range, Microwave, Refrigerator, Water Heater, Dryer, Washer
Laundry Inside, Laundry Room, Upper Level
Exterior
Parking Features Direct Access, Door-Single, Garage Faces Front, Garage, Garage Door Opener, Shared Driveway, On Street
Garage Spaces 1.0
Garage Description 1.0
Pool None
Community Features Biking, Curbs, Park, Street Lights, Sidewalks
Utilities Available Cable Connected, Electricity Connected, Natural Gas Connected, Sewer Connected, Water Connected
View Y/N Yes
View Neighborhood, Ocean, Peek-A-Boo
Porch Patio
Attached Garage Yes
Total Parking Spaces 2
Private Pool No
Building
Dwelling Type House
Story 2
Entry Level Two
Sewer Public Sewer
Water Public
Architectural Style Mediterranean
Level or Stories Two
New Construction No
Schools
School District Capistrano Unified
Others
Pets Allowed Call, Dogs OK, Number Limit, Size Limit
Senior Community No
Tax ID 93607017
Security Features Smoke Detector(s)
Pets Allowed Call, Dogs OK, Number Limit, Size Limit




