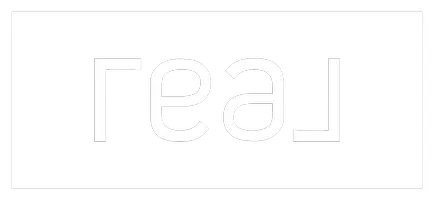15606 Windrush DR Hacienda Heights, CA 91745
UPDATED:
01/15/2025 12:39 AM
Key Details
Property Type Single Family Home
Sub Type Single Family Residence
Listing Status Pending
Purchase Type For Sale
Square Footage 1,630 sqft
Price per Sqft $736
MLS Listing ID PW25003948
Bedrooms 4
Full Baths 2
HOA Y/N No
Year Built 1976
Lot Size 0.335 Acres
Property Description
As you enter, you'll be greeted by a grand vaulted entry, both inside and outside, setting the tone for an expansive and welcoming atmosphere. Behind the home, a hill aligns perfectly with the "Dragon's Head" in Feng Shui, offering a powerful and supportive energy to the property, symbolizing strength and stability.
The entire home has been completely remodeled within the last 2-3 years, showcasing custom light fixtures, a sleek, stunning fireplace, and vanities. Every bedroom features full glass modern French doors leading to the outdoors, allowing for abundant natural light and seamless indoor-outdoor living. The pie-shaped lot offers a large backyard, complemented by spacious side yards that provide privacy and flexibility for many different outdoor living areas.
Step outside into your personal oasis: the PebbleTec pool with a beach entry (zero-entry) is perfect for relaxation, while the heated spa ensures year-round enjoyment. The beautifully landscaped grounds add to the serene atmosphere, creating an ideal setting for unwinding or entertaining.
The kitchen features a striking 8-foot full-opening door that connects effortlessly to the backyard, making it easy to host gatherings and take advantage of California's beautiful weather. The backyard also includes a large concrete pad, perfect for parties, tables, basketball, or even pickleball.
With its Feng Shui alignment, modern renovations, and exceptional outdoor spaces, this home is a sanctuary of peace, comfort, and style. Don't miss out on the opportunity to own this extraordinary property that offers both spiritual and modern living in perfect harmony.
Location
State CA
County Los Angeles
Area 631 - Hacienda Heights
Zoning LCR110000*
Rooms
Main Level Bedrooms 4
Interior
Interior Features All Bedrooms Down
Heating Central
Cooling Central Air
Fireplaces Type Living Room
Fireplace Yes
Laundry See Remarks
Exterior
Garage Spaces 2.0
Garage Description 2.0
Pool Heated, In Ground, Pebble, Private
Community Features Rural
View Y/N Yes
View Canyon, Hills, Mountain(s), Neighborhood
Attached Garage Yes
Total Parking Spaces 2
Private Pool Yes
Building
Lot Description 0-1 Unit/Acre
Dwelling Type House
Story 1
Entry Level One
Sewer Public Sewer
Water Public
Level or Stories One
New Construction No
Schools
Elementary Schools Los Molinos
Middle Schools Newton
High Schools Los Altos
School District Hacienda La Puente Unified
Others
Senior Community No
Tax ID 8291036052
Acceptable Financing Submit
Listing Terms Submit
Special Listing Condition Standard




