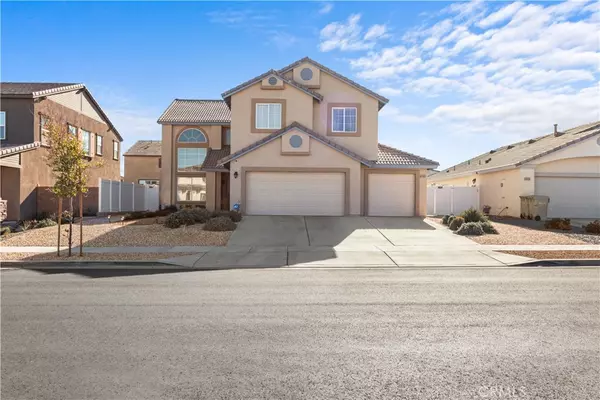14435 Hartford ST Hesperia, CA 92344
UPDATED:
01/08/2025 05:03 AM
Key Details
Property Type Single Family Home
Sub Type Single Family Residence
Listing Status Active
Purchase Type For Sale
Square Footage 2,579 sqft
Price per Sqft $205
MLS Listing ID SW25003637
Bedrooms 4
Full Baths 3
Construction Status Turnkey
HOA Y/N No
Year Built 2009
Lot Size 7,226 Sqft
Property Description
Upon entering the home through the double wide oversized front doors you are met by the stunning beautiful crafted wrought iron stair case. To the right is the large living room with its high vaulted ceilings and warm inviting fireplace. Immediately adjoing the living room is the formal dining area with adjacent entry to the kitchen. The kitchen itself is complemented by all stainless steel appliances, granite counter tops, high breakfast bar and a walkin pantry. Finally, the kitchen opens to a large family room high lighted by a second fireplace. There is also a full size bathroom downstairs across the short hall from the ample laundry room. Upstairs, an impressive primary suite features a third fireplace, a large room size walkin closet and private bath with separate shower, tub and double vanity sinks. At the top of the stairs is a full size loft and there are also three other generous size upstairs bedrooms which share a large upstairs hall bathroom with two separate individual sink nooks.
Outside the low maintenance front and rear yards have been landscaped with decorative rocks and drought resistant plants. The rear yard also has a large decorative concrete patio slab for entertaining and enjoying the cool evening summer breezes.
Last but not least, unlike many other newer homes in the community, this home boasts a fully finished three car garage with two garage door openers.
Just off the 15 Freeway the home is centrally located near shopping and is walking distance to neighborhood schools.
Location
State CA
County San Bernardino
Area Hsp - Hesperia
Interior
Interior Features Breakfast Bar, Ceiling Fan(s), Cathedral Ceiling(s), Separate/Formal Dining Room, Pantry, Recessed Lighting, All Bedrooms Up, Loft, Primary Suite, Walk-In Pantry, Walk-In Closet(s)
Heating Central, Fireplace(s), Natural Gas
Cooling Central Air
Flooring Laminate, Tile
Fireplaces Type Family Room, Gas, Gas Starter, Living Room, Primary Bedroom
Inclusions Security Cameras
Fireplace Yes
Appliance Dishwasher, Disposal, Gas Range, Gas Water Heater, Microwave, Water To Refrigerator, Water Heater
Laundry Washer Hookup, Gas Dryer Hookup, Laundry Room
Exterior
Exterior Feature Lighting
Parking Features Concrete, Door-Multi, Garage Faces Front, Garage, Garage Door Opener, RV Potential
Garage Spaces 3.0
Garage Description 3.0
Fence Vinyl
Pool None
Community Features Biking, Storm Drain(s), Street Lights, Suburban
Utilities Available Cable Available, Electricity Connected, Natural Gas Connected, Sewer Connected, Underground Utilities, Water Connected
View Y/N No
View None
Roof Type Tile
Porch Concrete
Attached Garage Yes
Total Parking Spaces 3
Private Pool No
Building
Lot Description Sprinkler System
Dwelling Type House
Story 2
Entry Level Two
Foundation Slab
Sewer Public Sewer
Water Public
Architectural Style Contemporary
Level or Stories Two
New Construction No
Construction Status Turnkey
Schools
School District Hesperia Unified
Others
Senior Community No
Tax ID 3046321300000
Security Features Security System,Carbon Monoxide Detector(s),Smoke Detector(s)
Acceptable Financing Cash, Cash to New Loan, Conventional, FHA, VA Loan
Listing Terms Cash, Cash to New Loan, Conventional, FHA, VA Loan
Special Listing Condition Standard




