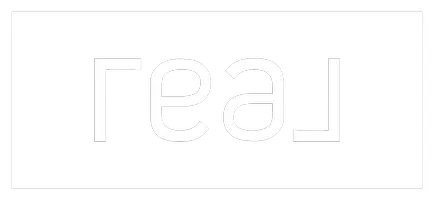24031 Piragua PL Laguna Niguel, CA 92677
UPDATED:
01/07/2025 02:29 PM
Key Details
Property Type Single Family Home
Sub Type Single Family Residence
Listing Status Active
Purchase Type For Sale
Square Footage 2,614 sqft
Price per Sqft $745
Subdivision Seacall (Sc)
MLS Listing ID OC25003178
Bedrooms 4
Full Baths 3
Condo Fees $108
Construction Status Updated/Remodeled
HOA Fees $108/mo
HOA Y/N Yes
Year Built 1988
Lot Size 6,351 Sqft
Property Description
Location
State CA
County Orange
Area Lnslt - Salt Creek
Rooms
Main Level Bedrooms 1
Interior
Interior Features Breakfast Area, Ceiling Fan(s), Crown Molding, Cathedral Ceiling(s), Separate/Formal Dining Room, Eat-in Kitchen, Granite Counters, High Ceilings, Open Floorplan, Pantry, Recessed Lighting, Bedroom on Main Level, Walk-In Pantry, Walk-In Closet(s)
Cooling Central Air
Flooring Carpet, Tile
Fireplaces Type Family Room
Fireplace Yes
Appliance Dishwasher, Gas Cooktop, Disposal, Gas Oven, Water Heater
Laundry Inside, Laundry Room
Exterior
Garage Spaces 2.0
Garage Description 2.0
Pool Community, Heated, In Ground, Association
Community Features Biking, Foothills, Storm Drain(s), Street Lights, Sidewalks, Water Sports, Pool
Amenities Available Pool, Spa/Hot Tub, Tennis Court(s)
Waterfront Description Beach Access
View Y/N Yes
View Hills, Neighborhood, Panoramic, Valley, Trees/Woods
Roof Type Concrete
Accessibility Parking
Porch Deck, Patio
Attached Garage Yes
Total Parking Spaces 2
Private Pool No
Building
Lot Description 0-1 Unit/Acre, Back Yard, Close to Clubhouse, Cul-De-Sac, Front Yard, Lawn, Landscaped, Level, Street Level, Value In Land, Yard
Dwelling Type House
Story 2
Entry Level Two
Sewer Sewer Tap Paid
Water Public
Architectural Style Traditional
Level or Stories Two
New Construction No
Construction Status Updated/Remodeled
Schools
Elementary Schools John Malcom
Middle Schools Niguel Hills
High Schools Dana Hills
School District Capistrano Unified
Others
HOA Name Niguel Coast
Senior Community No
Tax ID 67232205
Acceptable Financing Submit
Listing Terms Submit
Special Listing Condition Standard




