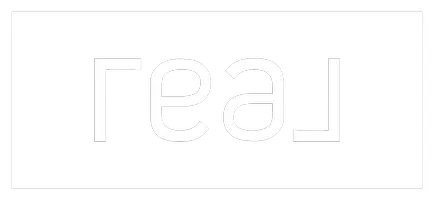39502 Lupine DR Temecula, CA 92591
UPDATED:
01/20/2025 12:08 AM
Key Details
Property Type Single Family Home
Sub Type Single Family Residence
Listing Status Active
Purchase Type For Sale
Square Footage 3,523 sqft
Price per Sqft $324
MLS Listing ID SW25001079
Bedrooms 5
Full Baths 4
Half Baths 1
Condo Fees $227
Construction Status Turnkey
HOA Fees $227/mo
HOA Y/N Yes
Year Built 2024
Lot Size 7,383 Sqft
Lot Dimensions Builder
Property Description
Showcasing top-tier upgrades and finishes that radiate contemporary sophistication. This open-concept layout seamlessly connects a welcoming living room, a stylish dining area, and a gourmet kitchen outfitted with state-of-the-art appliances, sleek countertops, and ample cabinetry—transforming everyday cooking into an extraordinary experience.
Retreat to the serene primary suite, a haven of tranquility featuring a spa-inspired bathroom and a spacious walk-in closet—your personal oasis of comfort, ensuring privacy and convenience.
Throughout the home, large windows invite an abundance of natural light, while designer touches and premium materials elevate every corner with timeless charm. Advanced energy-efficient systems not only reduce utility costs but also reflect a commitment to sustainable living.
Step outside to entertain or unwind amidst mountain views. This home offers unmatched convenience and community, located just moments from top-rated schools, parks, shopping, and essential amenities.
Move-in ready, this exceptional residence invites you to start your next chapter in luxury and ease. Don't just dream it—live it. Schedule your private tour today and make this extraordinary home yours!
Location
State CA
County Riverside
Area Srcar - Southwest Riverside County
Rooms
Main Level Bedrooms 1
Interior
Interior Features Breakfast Bar, Built-in Features, Balcony, Breakfast Area, Eat-in Kitchen, Living Room Deck Attached, Open Floorplan, Pantry, Recessed Lighting, Bedroom on Main Level, Entrance Foyer, Primary Suite, Walk-In Pantry, Walk-In Closet(s)
Heating ENERGY STAR Qualified Equipment, Forced Air, High Efficiency, Natural Gas
Cooling Central Air, ENERGY STAR Qualified Equipment, High Efficiency
Flooring Carpet, Laminate, Stone, Tile
Fireplaces Type Electric, Great Room
Inclusions All Furnishings
Fireplace Yes
Appliance Built-In Range, Convection Oven, Double Oven, Dishwasher, ENERGY STAR Qualified Appliances, ENERGY STAR Qualified Water Heater, Electric Oven, Gas Cooktop, Disposal, Gas Oven, Gas Water Heater, High Efficiency Water Heater, Microwave, Refrigerator, Range Hood, Tankless Water Heater, Vented Exhaust Fan, Water To Refrigerator, Water Heater
Laundry Washer Hookup, Gas Dryer Hookup, Inside, Laundry Room, Upper Level
Exterior
Parking Features Direct Access, Driveway Level, Door-Single, Driveway Up Slope From Street, Garage Faces Front, Garage, Garage Door Opener, On Street, Side By Side
Garage Spaces 3.0
Garage Description 3.0
Fence Block, Vinyl, Wrought Iron
Pool Community, Heated, Association
Community Features Biking, Curbs, Foothills, Hiking, Mountainous, Storm Drain(s), Street Lights, Sidewalks, Pool
Utilities Available Cable Available, Electricity Connected, Natural Gas Connected, Phone Available, Sewer Connected, Underground Utilities, Water Connected
Amenities Available Fire Pit, Outdoor Cooking Area, Barbecue, Picnic Area, Playground, Pool, Sauna, Spa/Hot Tub
View Y/N Yes
View Mountain(s)
Roof Type Concrete
Porch Concrete, Covered, Deck, Open, Patio
Attached Garage Yes
Total Parking Spaces 5
Private Pool No
Building
Lot Description Back Yard, Close to Clubhouse, Desert Front, Drip Irrigation/Bubblers, Front Yard, Landscaped, Sloped Up, Yard
Dwelling Type House
Story 1
Entry Level One
Foundation Permanent, Pillar/Post/Pier
Sewer Public Sewer
Water Public
Architectural Style Modern
Level or Stories One
New Construction Yes
Construction Status Turnkey
Schools
Elementary Schools Rancho
Middle Schools Margarita
High Schools Temecula Valley
School District Temecula Unified
Others
HOA Name Sommers Bend HOA
Senior Community No
Tax ID 964880015
Security Features Security System,Carbon Monoxide Detector(s),Fire Sprinkler System,Smoke Detector(s)
Acceptable Financing Cash, Conventional, FHA, Fannie Mae, VA Loan
Listing Terms Cash, Conventional, FHA, Fannie Mae, VA Loan
Special Listing Condition Standard




