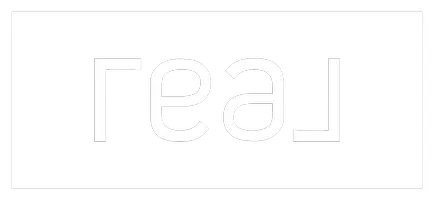131 sawbuck Irvine, CA 92618
UPDATED:
01/05/2025 12:47 AM
Key Details
Property Type Condo
Sub Type Condominium
Listing Status Active
Purchase Type For Rent
Square Footage 2,839 sqft
Subdivision Rise Park
MLS Listing ID OC24252260
Bedrooms 4
Full Baths 3
Half Baths 2
Construction Status Updated/Remodeled
HOA Y/N Yes
Year Built 2024
Lot Size 3,471 Sqft
Lot Dimensions Builder
Location
State CA
County Orange
Area Gp - Great Park
Rooms
Main Level Bedrooms 1
Interior
Interior Features Built-in Features, Balcony, Ceiling Fan(s), Stone Counters, Smart Home, All Bedrooms Down, Bedroom on Main Level
Heating Central, High Efficiency
Cooling Central Air, Electric, Humidity Control, Whole House Fan, Attic Fan
Flooring Carpet, Wood
Fireplaces Type None
Furnishings Unfurnished
Fireplace No
Appliance Convection Oven, Freezer, Disposal, Gas Range, High Efficiency Water Heater, Microwave
Laundry Washer Hookup, Gas Dryer Hookup
Exterior
Parking Features Attached Carport
Garage Spaces 2.0
Carport Spaces 2
Garage Description 2.0
Fence Stone
Pool Community, Association
Community Features Biking, Dog Park, Park, Street Lights, Sidewalks, Pool
Utilities Available Cable Connected, Electricity Connected, Natural Gas Connected, Sewer Connected, Water Connected
Amenities Available Sport Court, Pool, Spa/Hot Tub
View Y/N Yes
View Park/Greenbelt
Roof Type Common Roof
Porch Patio
Attached Garage Yes
Total Parking Spaces 4
Private Pool No
Building
Lot Description Back Yard, Front Yard
Dwelling Type House
Story 3
Entry Level Three Or More
Sewer Public Sewer
Level or Stories Three Or More
New Construction Yes
Construction Status Updated/Remodeled
Schools
Elementary Schools Rancho Canada
Middle Schools Serrano Intermediate
High Schools El Toro
School District Saddleback Valley Unified
Others
Pets Allowed No
Senior Community No
Tax ID 59154111
Green/Energy Cert Solar
Special Listing Condition Standard
Pets Allowed No




