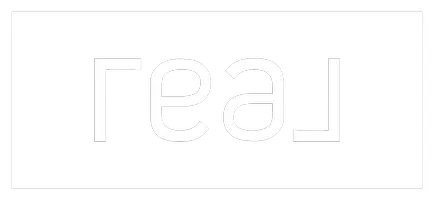13360 Canyon Back LN Poway, CA 92064
UPDATED:
01/05/2025 10:21 PM
Key Details
Property Type Single Family Home
Sub Type Single Family Residence
Listing Status Active
Purchase Type For Sale
Square Footage 1,941 sqft
Price per Sqft $669
MLS Listing ID SW24242504
Bedrooms 4
Full Baths 2
Construction Status Turnkey
HOA Y/N No
Year Built 1974
Lot Size 0.310 Acres
Property Description
Inside, you'll find a beautifully remodeled kitchen with sleek finishes, upgraded windows that fill the home with natural light, and built-in cabinets throughout, offering both functionality and elegance. The mid-century modern aesthetic is complemented by thoughtful details, including clean lines, open spaces, and a seamless indoor-outdoor connection. Ceiling fans in every bedroom enhance comfort while maintaining the home's energy efficiency.
The exterior is just as impressive, featuring drought-tolerant landscaping in both the front and backyard, ensuring a low-maintenance and eco-friendly lifestyle. The inviting front porch offers breathtaking views, creating the perfect spot to unwind while enjoying the stunning surroundings—including a front-row seat to Poway's spectacular Fourth of July fireworks display.
Adding to the home's sustainability, the 20 panels of paid-off solar panels provide significant energy savings and reflect a commitment to green living. This property truly embodies the charm and practicality of mid-century modern design while offering all the conveniences of modern upgrades.
Don't miss your chance to own this architectural gem in the heart of Poway—schedule a showing today!
Location
State CA
County San Diego
Area 92064 - Poway
Zoning R1
Rooms
Main Level Bedrooms 4
Interior
Interior Features Ceiling Fan(s), Cathedral Ceiling(s), Separate/Formal Dining Room, High Ceilings, All Bedrooms Down, Bedroom on Main Level, Main Level Primary
Heating Central
Cooling Central Air
Flooring Carpet, Tile
Fireplaces Type Family Room
Fireplace Yes
Appliance Dishwasher, Microwave, Water Heater
Laundry Washer Hookup, Electric Dryer Hookup, Gas Dryer Hookup
Exterior
Parking Features Driveway, Garage
Garage Spaces 2.0
Garage Description 2.0
Fence Privacy
Pool None
Community Features Biking, Curbs, Hiking, Suburban
Utilities Available None
View Y/N Yes
View City Lights, Hills, Mountain(s), Neighborhood
Roof Type Tile
Accessibility None
Porch Concrete
Attached Garage Yes
Total Parking Spaces 2
Private Pool No
Building
Lot Description 0-1 Unit/Acre
Dwelling Type House
Story 1
Entry Level One
Foundation Slab
Sewer Public Sewer
Water Public
Architectural Style Mid-Century Modern
Level or Stories One
New Construction No
Construction Status Turnkey
Schools
High Schools Poway
School District Poway Unified
Others
Senior Community No
Tax ID 3146003400
Acceptable Financing Cash, Cash to New Loan, Conventional, VA Loan
Listing Terms Cash, Cash to New Loan, Conventional, VA Loan
Special Listing Condition Standard




