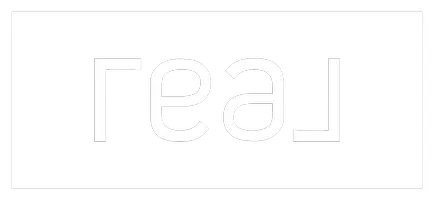5909 Crestmoor DR Paradise, CA 95969
UPDATED:
01/08/2025 06:01 PM
Key Details
Property Type Single Family Home
Sub Type Single Family Residence
Listing Status Active
Purchase Type For Sale
Square Footage 1,376 sqft
Price per Sqft $319
MLS Listing ID SN24236312
Bedrooms 3
Full Baths 2
Construction Status Turnkey
HOA Y/N No
Year Built 2024
Lot Size 0.280 Acres
Property Description
Location
State CA
County Butte
Zoning R1
Rooms
Main Level Bedrooms 3
Interior
Interior Features Breakfast Bar, Quartz Counters, Primary Suite, Walk-In Closet(s)
Heating Central
Cooling Central Air
Flooring Laminate
Fireplaces Type None
Inclusions Stove/ Oven, Dishwasher, Microwave
Fireplace No
Appliance Dishwasher, Gas Oven, Gas Range, Tankless Water Heater
Laundry Laundry Closet
Exterior
Parking Features Garage Faces Front, RV Access/Parking
Garage Spaces 3.0
Garage Description 3.0
Fence Chain Link, Wood
Pool None
Community Features Foothills
Utilities Available Water Connected
View Y/N Yes
View Hills, Valley
Roof Type Composition
Accessibility None
Porch Concrete, Patio
Attached Garage Yes
Total Parking Spaces 5
Private Pool No
Building
Lot Description Back Yard, Front Yard, Landscaped
Dwelling Type House
Story 1
Entry Level One
Foundation Permanent
Sewer Septic Tank
Water Public
Architectural Style Custom
Level or Stories One
New Construction Yes
Construction Status Turnkey
Schools
School District Paradise Unified
Others
Senior Community No
Tax ID 051300012000
Acceptable Financing Cash, Conventional, FHA, VA Loan
Listing Terms Cash, Conventional, FHA, VA Loan
Special Listing Condition Standard




