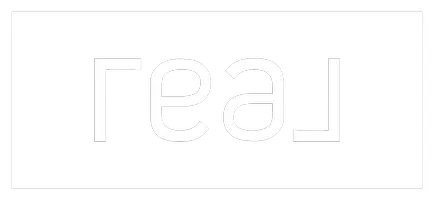15823 Elfin Forest AVE Chino, CA 91708
UPDATED:
12/19/2024 06:01 AM
Key Details
Property Type Single Family Home
Sub Type Single Family Residence
Listing Status Pending
Purchase Type For Sale
Square Footage 2,289 sqft
Price per Sqft $348
MLS Listing ID CV24236287
Bedrooms 4
Full Baths 3
Half Baths 1
Condo Fees $146
Construction Status Turnkey
HOA Fees $146/mo
HOA Y/N Yes
Year Built 2008
Lot Size 2,988 Sqft
Property Description
Location
State CA
County San Bernardino
Area 681 - Chino
Interior
Interior Features Balcony, Walk-In Closet(s)
Heating Central
Cooling Central Air
Flooring Carpet, Tile
Fireplaces Type Living Room
Fireplace Yes
Appliance Dishwasher, Disposal, Microwave
Laundry Laundry Room
Exterior
Parking Features Garage
Garage Spaces 2.0
Garage Description 2.0
Pool Association
Community Features Park, Street Lights, Sidewalks
Amenities Available Billiard Room, Clubhouse, Sport Court, Fitness Center, Fire Pit, Maintenance Grounds, Meeting/Banquet/Party Room, Maintenance Front Yard, Outdoor Cooking Area, Barbecue, Picnic Area, Playground, Pool, Recreation Room, Spa/Hot Tub, Tennis Court(s)
View Y/N Yes
View Park/Greenbelt
Porch Patio
Attached Garage Yes
Total Parking Spaces 2
Private Pool No
Building
Lot Description Landscaped
Dwelling Type House
Story 3
Entry Level Three Or More
Sewer Public Sewer
Water Public
Level or Stories Three Or More
New Construction No
Construction Status Turnkey
Schools
High Schools Chino Hills
School District Chino Valley Unified
Others
HOA Name The Preserve at Chino
Senior Community No
Tax ID 1055551170000
Security Features Carbon Monoxide Detector(s),Smoke Detector(s)
Acceptable Financing Cash, Cash to New Loan
Listing Terms Cash, Cash to New Loan
Special Listing Condition Standard




