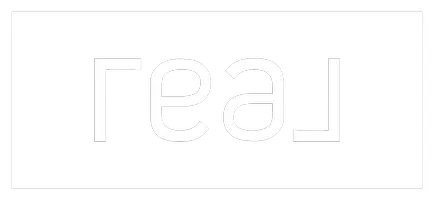44164 47th ST W Lancaster, CA 93536
UPDATED:
12/30/2024 06:59 PM
Key Details
Property Type Single Family Home
Sub Type Single Family Residence
Listing Status Pending
Purchase Type For Sale
Square Footage 2,818 sqft
Price per Sqft $220
MLS Listing ID SR24233083
Bedrooms 5
Full Baths 3
Construction Status Updated/Remodeled,Turnkey
HOA Y/N No
Year Built 2003
Lot Size 6,621 Sqft
Property Description
Upstairs, the master suite is a private sanctuary, complete with a large sitting area, luxurious ensuite bathroom, and ample closet space. Each additional bedroom is generously sized, providing flexibility for family, guests, or home office needs.
Step outside to your personal oasis, where a sparkling pool with a fun slide awaits, surrounded by a secure fence for added safety. The outdoor kitchen and seating area make entertaining a breeze. This property combines style, comfort, and modern functionality, offering the perfect setting for both relaxation and entertaining and modern living. Don't miss the chance to own this West Lancaster gem! Don't forget to check out the virtual tour in the photos section.
Some of the upgrades include... wood shutters, brushed nickel faucets, extended kitchen island, stacked stone fireplace with mantle, stacked stone on kitchen counter backsplash. Upgraded smart thermostat and ring doorbell camera. There is a double wide side gate, extra concrete, additional exterior door off the down stairs bedroom, extra electrical outlets on the side and backyards, 2 new AC units, new pool heater and pump and recently replastered making this home a Great Deal all around. "Come take a look, you will be glad you did.
This home is in Move-in condition and priced to sell!
Buyer to verify all.
Location
State CA
County Los Angeles
Area Lac - Lancaster
Zoning LRR7000*
Rooms
Main Level Bedrooms 1
Interior
Interior Features Breakfast Bar, Separate/Formal Dining Room, Granite Counters, Recessed Lighting, Bedroom on Main Level, Primary Suite
Heating Central
Cooling Central Air
Flooring Carpet, Tile, Wood
Fireplaces Type Family Room, Gas, Wood Burning
Fireplace Yes
Appliance Disposal, Gas Oven, Gas Range, Microwave
Laundry Washer Hookup, Inside, Laundry Room
Exterior
Parking Features Door-Multi, Garage Faces Front, Garage
Garage Spaces 3.0
Garage Description 3.0
Fence Block, Excellent Condition
Pool Gunite, In Ground, Private
Community Features Curbs, Gutter(s), Suburban, Sidewalks
Utilities Available Electricity Connected, Natural Gas Connected, Sewer Connected, Water Connected
View Y/N Yes
View Hills, Neighborhood, Pool
Roof Type Tile
Accessibility None
Porch Concrete, Covered, Patio
Attached Garage Yes
Total Parking Spaces 3
Private Pool Yes
Building
Lot Description Corner Lot, Front Yard, Lawn, Rectangular Lot
Dwelling Type House
Story 2
Entry Level Two
Foundation Concrete Perimeter, Slab
Sewer Public Sewer
Water Public
Architectural Style Traditional
Level or Stories Two
New Construction No
Construction Status Updated/Remodeled,Turnkey
Schools
School District Antelope Valley Union
Others
Senior Community No
Tax ID 3153070024
Acceptable Financing Cash, Conventional, FHA, VA Loan
Listing Terms Cash, Conventional, FHA, VA Loan
Special Listing Condition Standard




