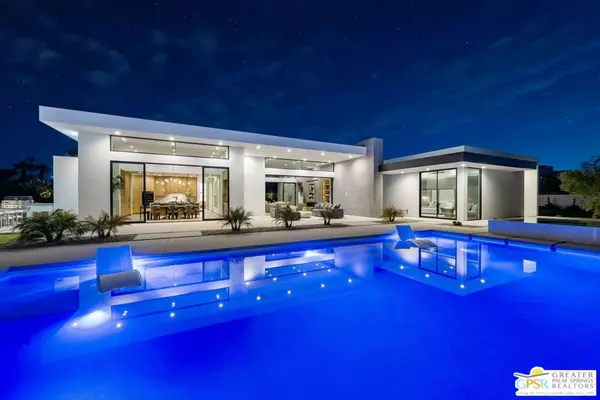1 Wren CT Rancho Mirage, CA 92270
UPDATED:
01/03/2025 09:55 PM
Key Details
Property Type Single Family Home
Sub Type Single Family Residence
Listing Status Pending
Purchase Type For Sale
Square Footage 4,932 sqft
Price per Sqft $1,012
Subdivision Not In A Development
MLS Listing ID 24457571
Bedrooms 4
Full Baths 1
Half Baths 1
Three Quarter Bath 3
Condo Fees $485
HOA Fees $485/mo
HOA Y/N Yes
Year Built 2024
Lot Size 1.010 Acres
Property Description
Location
State CA
County Riverside
Area 321 - Rancho Mirage
Rooms
Other Rooms Guest House
Interior
Interior Features Breakfast Bar, Separate/Formal Dining Room, High Ceilings, Smart Home, Atrium, Dressing Area, Walk-In Pantry, Walk-In Closet(s)
Heating Central, Electric, Fireplace(s), Heat Pump
Cooling Central Air
Flooring Tile, Wood
Fireplaces Type Great Room
Furnishings Unfurnished
Fireplace Yes
Appliance Barbecue, Convection Oven, Double Oven, Dishwasher, Electric Oven, Gas Cooktop, Disposal, Microwave, Oven, Refrigerator, Range Hood, Vented Exhaust Fan, Water Purifier, Dryer, Washer
Laundry Inside, Laundry Room
Exterior
Exterior Feature Fire Pit
Parking Features Direct Access, Driveway, Garage, Garage Door Opener
Garage Spaces 4.0
Garage Description 4.0
Fence Block
Pool In Ground, Private
Community Features Gated
View Y/N Yes
View Mountain(s), Pool, Valley
Roof Type Foam
Porch Covered, Open, Patio
Attached Garage Yes
Total Parking Spaces 8
Private Pool Yes
Building
Lot Description Yard
Faces North
Story 1
Entry Level One
Foundation Slab
Sewer Sewer Tap Paid
Water Public
Architectural Style Contemporary
Level or Stories One
Additional Building Guest House
New Construction Yes
Others
Senior Community No
Tax ID 685260055
Security Features Carbon Monoxide Detector(s),Fire Sprinkler System,Security Gate,Gated Community,Smoke Detector(s)
Financing Cash
Special Listing Condition Standard




