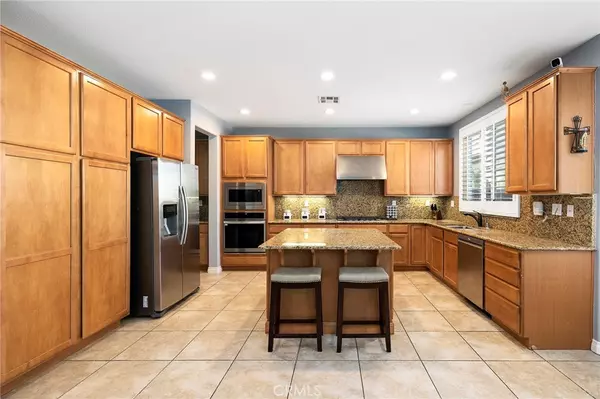24138 Madeira Ln Murrieta, CA 92562
UPDATED:
01/07/2025 05:38 PM
Key Details
Property Type Single Family Home
Sub Type Single Family Residence
Listing Status Active
Purchase Type For Sale
Square Footage 3,842 sqft
Price per Sqft $226
MLS Listing ID SW24224108
Bedrooms 6
Full Baths 4
Half Baths 1
Condo Fees $25
Construction Status Updated/Remodeled,Turnkey
HOA Fees $25/mo
HOA Y/N Yes
Year Built 2005
Lot Size 7,405 Sqft
Property Description
Outside, the low-maintenance, fully concreted backyard is ideal for sports or playtime, adding a unique touch for families. The home also boasts a built-in surround sound system in the downstairs living area, enhancing the entertainment experience.
Set in a scenic neighborhood with miles of nearby hiking trails, this home offers natural beauty along with convenience—just minutes from parks and within walking distance of Thompson Middle School and Murrieta Valley High School.
Location
State CA
County Riverside
Area Srcar - Southwest Riverside County
Rooms
Main Level Bedrooms 1
Interior
Interior Features Ceiling Fan(s), Separate/Formal Dining Room, Eat-in Kitchen, Granite Counters, High Ceilings, Open Floorplan, Bedroom on Main Level, Jack and Jill Bath, Loft, Walk-In Closet(s)
Heating Forced Air, Natural Gas
Cooling Central Air
Flooring Tile
Fireplaces Type Living Room, Primary Bedroom
Fireplace Yes
Appliance 6 Burner Stove, Dishwasher, Gas Cooktop, Microwave
Laundry Washer Hookup, Electric Dryer Hookup, Gas Dryer Hookup, Inside, Laundry Room
Exterior
Exterior Feature Awning(s), Lighting, Rain Gutters
Parking Features Door-Multi, Direct Access, Door-Single, Driveway, Garage, Tandem
Garage Spaces 4.0
Garage Description 4.0
Fence Wood
Pool None
Community Features Biking, Hiking, Park
Utilities Available Cable Available, Electricity Available, Natural Gas Available, Sewer Available, Water Available
Amenities Available Dog Park, Playground, Trail(s)
View Y/N Yes
View Mountain(s)
Roof Type Concrete
Porch None
Attached Garage Yes
Total Parking Spaces 7
Private Pool No
Building
Lot Description Front Yard, Landscaped, Rectangular Lot
Dwelling Type House
Faces Southwest
Story 2
Entry Level Two
Sewer Public Sewer
Water Public
Level or Stories Two
New Construction No
Construction Status Updated/Remodeled,Turnkey
Schools
School District Murrieta
Others
HOA Name Vineyard Murrieta
Senior Community No
Tax ID 904801003
Security Features Prewired,Carbon Monoxide Detector(s),Smoke Detector(s)
Acceptable Financing Cash, Conventional, FHA, VA Loan
Listing Terms Cash, Conventional, FHA, VA Loan
Special Listing Condition Standard




