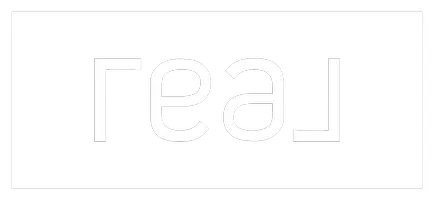3939 E Camino Parocela Palm Springs, CA 92264
UPDATED:
12/05/2024 05:04 AM
Key Details
Property Type Single Family Home
Sub Type Single Family Residence
Listing Status Active
Purchase Type For Sale
Square Footage 2,100 sqft
Price per Sqft $640
Subdivision Demuth Park
MLS Listing ID 219119182PS
Bedrooms 4
Three Quarter Bath 3
Construction Status Updated/Remodeled
HOA Y/N No
Year Built 1973
Lot Size 10,018 Sqft
Property Description
Location
State CA
County Riverside
Area 334 - South End Palm Springs
Zoning R-1
Interior
Interior Features Breakfast Bar, Separate/Formal Dining Room, Furnished, Open Floorplan, Primary Suite
Heating Central, Forced Air, Natural Gas
Cooling Central Air
Flooring Carpet, Tile
Equipment Satellite Dish
Fireplace No
Appliance Convection Oven, Dishwasher, Electric Cooking, Electric Oven, Gas Cooktop, Disposal, Gas Range, Ice Maker, Microwave, Refrigerator, Range Hood, Self Cleaning Oven, Vented Exhaust Fan, Water To Refrigerator, Water Heater
Exterior
Parking Features Assigned, Direct Access, Driveway, Garage, On Street, Side By Side
Fence Block, Brick, Electric, Masonry, Privacy, Wrought Iron
Community Features Park
Utilities Available Cable Available, Overhead Utilities
View Y/N Yes
View Desert, Hills, Mountain(s), Panoramic
Roof Type Composition,Elastomeric,Flat
Porch Concrete, Covered
Attached Garage No
Total Parking Spaces 4
Private Pool No
Building
Lot Description Back Yard, Corner Lot, Corners Marked, Drip Irrigation/Bubblers, Front Yard, Lawn, Landscaped, Level, Near Park, Near Public Transit, Paved, Rectangular Lot, Sprinklers Timer, Sprinkler System
Story 1
Entry Level One
Foundation Permanent
Architectural Style Mediterranean, Spanish, Traditional
Level or Stories One
New Construction No
Construction Status Updated/Remodeled
Schools
Elementary Schools Cielo Vista
High Schools Palm Springs
School District Palm Springs Unified
Others
Senior Community No
Tax ID 680062005
Security Features Security Gate,Security Lights
Acceptable Financing Cash, Cash to New Loan, Conventional, 1031 Exchange, FHA, VA Loan
Listing Terms Cash, Cash to New Loan, Conventional, 1031 Exchange, FHA, VA Loan
Special Listing Condition Standard




