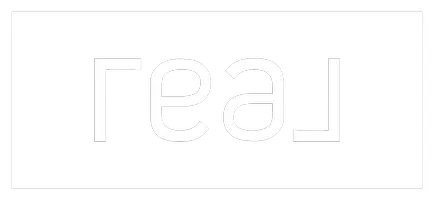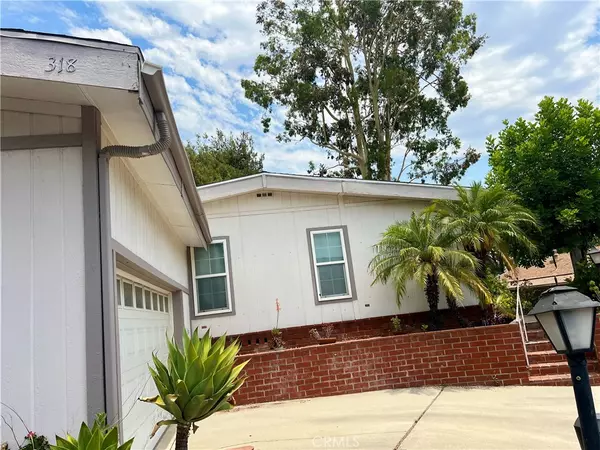4040 E Piedmont DR #318 Highland, CA 92346
UPDATED:
01/08/2025 08:35 PM
Key Details
Property Type Manufactured Home
Listing Status Pending
Purchase Type For Sale
Square Footage 1,530 sqft
Price per Sqft $103
MLS Listing ID IG24222615
Bedrooms 2
Full Baths 2
HOA Y/N No
Land Lease Amount 1200.0
Year Built 1983
Lot Size 1,528 Sqft
Property Description
Experience the tranquility of our community, with its quiet surroundings and a security guard on duty 24/7 for added safety. Come home to a place where every detail is designed with your comfort and enjoyment in mind.
Location
State CA
County San Bernardino
Area 276 - Highland
Building/Complex Name Mountain shadows
Interior
Interior Features Balcony, Granite Counters, Open Floorplan, Storage, Track Lighting, Bedroom on Main Level, Main Level Primary, Primary Suite, Walk-In Pantry
Heating Central, Fireplace(s)
Cooling Central Air
Flooring Laminate
Fireplace No
Appliance Dishwasher, Gas Range, Microwave, Dryer, Washer
Laundry In Garage
Exterior
Parking Features Garage
Garage Spaces 2.0
Garage Description 2.0
Pool Community
Community Features Biking, Hiking, Mountainous, Park, Pool
Utilities Available Electricity Connected, Natural Gas Connected, Sewer Connected, Water Connected
View Y/N Yes
View Mountain(s)
Roof Type Composition,Shingle
Accessibility Parking
Porch Concrete, Deck, Front Porch, Patio, Porch, Screened
Attached Garage Yes
Total Parking Spaces 2
Private Pool No
Building
Lot Description Cul-De-Sac, Desert Front, Sloped Down, Irregular Lot, Paved, Trees
Story 1
Entry Level One
Sewer Public Sewer
Water Public
Level or Stories One
Schools
School District San Bernardino City Unified
Others
Pets Allowed Breed Restrictions
Senior Community Yes
Tax ID 1199291026318
Security Features Gated with Attendant,24 Hour Security
Acceptable Financing Cash, Cash to New Loan, Conventional
Listing Terms Cash, Cash to New Loan, Conventional
Special Listing Condition Standard
Pets Allowed Breed Restrictions




