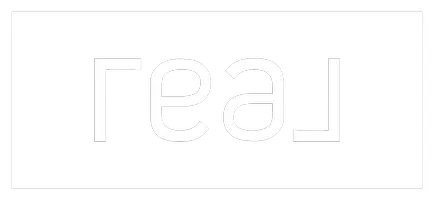1526 Marquard TER Santa Barbara, CA 93101
UPDATED:
01/09/2025 08:02 PM
Key Details
Property Type Single Family Home
Sub Type Single Family Residence
Listing Status Active
Purchase Type For Sale
Square Footage 1,882 sqft
Price per Sqft $1,380
MLS Listing ID V1-26145
Bedrooms 2
Full Baths 3
Construction Status Additions/Alterations,Fixer,Updated/Remodeled
HOA Y/N No
Year Built 1964
Lot Size 0.270 Acres
Property Description
Location
State CA
County Santa Barbara
Area Vc81 - Santa Barbara
Rooms
Other Rooms Guest House Attached, Shed(s), Workshop
Interior
Interior Features Separate/Formal Dining Room, Granite Counters, Open Floorplan, Primary Suite, Walk-In Pantry, Wine Cellar
Heating Forced Air
Cooling Central Air
Flooring See Remarks, Tile
Fireplaces Type Family Room, Multi-Sided, See Remarks
Inclusions Stove, Microwave, Dishwasher
Fireplace Yes
Appliance Barbecue, Dishwasher, Gas Range
Laundry Laundry Room
Exterior
Garage Spaces 2.0
Garage Description 2.0
Pool None
Community Features Curbs, Foothills, Mountainous, Street Lights
View Y/N Yes
View Coastline, Hills, Panoramic, Peek-A-Boo, Trees/Woods
Roof Type Flat
Porch Concrete, Covered, Deck, Enclosed, Tile
Attached Garage Yes
Total Parking Spaces 2
Private Pool No
Building
Lot Description Yard
Dwelling Type House
Story Multi/Split
Entry Level Multi/Split
Foundation Slab
Sewer Public Sewer
Water Public
Architectural Style Contemporary, Custom
Level or Stories Multi/Split
Additional Building Guest House Attached, Shed(s), Workshop
Construction Status Additions/Alterations,Fixer,Updated/Remodeled
Others
Senior Community No
Tax ID 041031010
Acceptable Financing Cash, Conventional
Listing Terms Cash, Conventional
Special Listing Condition Standard




