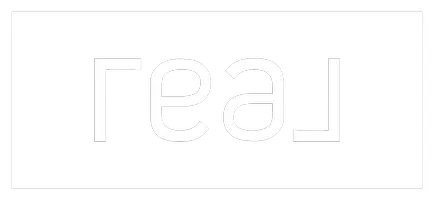31951 Camino Del Cielo Rancho Santa Margarita, CA 92679
UPDATED:
01/19/2025 11:51 PM
Key Details
Property Type Single Family Home
Sub Type Single Family Residence
Listing Status Active
Purchase Type For Sale
Square Footage 3,100 sqft
Price per Sqft $596
Subdivision Brighton Glen (Bg)
MLS Listing ID OC24204405
Bedrooms 5
Full Baths 3
Condo Fees $335
Construction Status Updated/Remodeled,Turnkey
HOA Fees $335/mo
HOA Y/N Yes
Year Built 1990
Lot Size 7,000 Sqft
Property Description
Welcome to the prestigious 24-hour guard-gated community of Rancho Cielo! This stunning semi-custom dream home at 31951 Camino Del Cielo is a true testament to elegance and craftsmanship, offering unparalleled quality and meticulous attention to detail for those who appreciate luxury living. Located in the prestigious, guard-gated community of Rancho Cielo, this residence has been thoughtfully designed and expertly remodeled with high-end finishes throughout.
Step into a world of sophistication with LED recessed lighting, premium surround sound in the family room and in the California room with smart control panels for ultimate convenience—lighting adjustments are just a touch away. The California Room, a seamless indoor/outdoor living space, is enhanced by high-end Western glass sliders and new artificial grass, making it ideal for entertaining large groups. Designed by John Shippy, Orange County's premier landscape designer, this resort-style estate features an expansive 850 square feet of additional space. The California Room is equipped with ceiling heaters, cove lighting, ceiling fans, built-in speakers, a custom 48" Lynx BBQ grill, and a stunning stone gas fireplace, creating a smooth transition between the indoors and outdoors.
At the heart of the home is the chef's kitchen, with top-of-the-line, high-performance appliances, including a six-burner Wolf range, Sub-Zero refrigerator, saltwater dishwasher, custom cabinetry, and stone backsplash—all reflecting exceptional attention to detail.
The primary suite is a true retreat, upgraded with granite countertops, travertine flooring, and a custom-built hardwood closet organizer with cabinets and drawers. This home boasts five spacious bedrooms and three full baths, including a desirable main-floor bedroom with a built-in Murphy bed. Additional upgrades include new AC, new Heater, new flooring upstairs, new turf front and back, and fresh interior paint.
Nestled near the Saddleback Mountains, Rancho Cielo offers a host of outdoor amenities, gated pool/spa, sports fields, and more. The community is ideally located near top-rated schools, shopping, beaches, and the airport. Convenient access to the 241-toll road and 5 freeway makes commuting a breeze. Don't miss the exceptional opportunity to own this luxurious estate. Every inch of this home has been thoughtfully curated with premium finishes, showcasing pride of ownership and refined taste.
Location
State CA
County Orange
Area Rclo - Rancho Cielo
Rooms
Basement Unfinished
Main Level Bedrooms 1
Interior
Interior Features Breakfast Bar, Built-in Features, Breakfast Area, Chair Rail, Ceiling Fan(s), Crown Molding, Cathedral Ceiling(s), Separate/Formal Dining Room, Granite Counters, High Ceilings, Open Floorplan, Pantry, Stone Counters, Recessed Lighting, Storage, Smart Home, Tile Counters, Wired for Sound, Attic, Bedroom on Main Level, Dressing Area
Heating Central
Cooling Central Air
Flooring Laminate, Stone, Tile, Wood
Fireplaces Type Gas, Gas Starter, Living Room, Outside
Fireplace Yes
Appliance 6 Burner Stove, Built-In Range, Barbecue, Double Oven, Dishwasher, Freezer, Gas Cooktop, Disposal, Gas Oven, Gas Range, Gas Water Heater, High Efficiency Water Heater, Ice Maker, Microwave, Refrigerator, Range Hood, Self Cleaning Oven, Vented Exhaust Fan, Water To Refrigerator, Water Heater, Dryer
Laundry Washer Hookup, Gas Dryer Hookup, Inside, Laundry Room
Exterior
Exterior Feature Lighting, Rain Gutters, Brick Driveway
Parking Features Direct Access, Driveway, Garage, Garage Door Opener, Paved
Garage Spaces 3.0
Garage Description 3.0
Fence Block, Wrought Iron
Pool Community, In Ground, Private, Salt Water, Waterfall, Association
Community Features Biking, Curbs, Dog Park, Gutter(s), Hiking, Lake, Park, Street Lights, Sidewalks, Gated, Pool
Utilities Available Cable Connected, Phone Connected, Sewer Connected, Water Connected
Amenities Available Sport Court, Outdoor Cooking Area, Other Courts, Barbecue, Picnic Area, Playground, Pickleball, Pool, Guard, Spa/Hot Tub, Security, Tennis Court(s), Trail(s)
Waterfront Description Lake Privileges
View Y/N Yes
View Mountain(s), Neighborhood, Pool
Roof Type Composition,Spanish Tile
Accessibility No Stairs, Parking, Accessible Doors, Accessible Hallway(s)
Porch Concrete, Front Porch, Open, Patio, Stone, Tile
Attached Garage Yes
Total Parking Spaces 3
Private Pool Yes
Building
Lot Description 0-1 Unit/Acre, Front Yard, Sprinklers In Rear, Sprinklers In Front, Landscaped, Sprinklers Timer
Dwelling Type House
Story 2
Entry Level Two
Foundation Slab
Sewer Public Sewer
Water Public
Architectural Style Contemporary, Mediterranean
Level or Stories Two
New Construction No
Construction Status Updated/Remodeled,Turnkey
Schools
Elementary Schools Robinson Ranch
Middle Schools Rancho Santa Margarita
High Schools Mission Viejo
School District Saddleback Valley Unified
Others
HOA Name Rancho Cielo
Senior Community No
Tax ID 83352105
Security Features Security System,Closed Circuit Camera(s),Carbon Monoxide Detector(s),Fire Detection System,Gated with Guard,Gated Community,Gated with Attendant,24 Hour Security,Smoke Detector(s)
Acceptable Financing Cash to New Loan, Conventional, 1031 Exchange, Fannie Mae, Freddie Mac, VA Loan
Listing Terms Cash to New Loan, Conventional, 1031 Exchange, Fannie Mae, Freddie Mac, VA Loan
Special Listing Condition Standard




