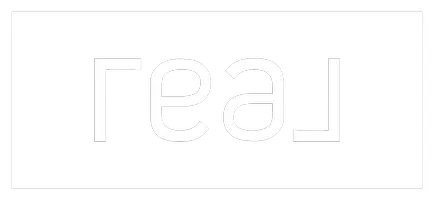542 Tustin AVE Newport Beach, CA 92663
UPDATED:
01/08/2025 05:20 PM
Key Details
Property Type Single Family Home
Sub Type Single Family Residence
Listing Status Active
Purchase Type For Sale
Square Footage 2,086 sqft
Price per Sqft $1,725
Subdivision Newport Heights (Newh)
MLS Listing ID NP24186832
Bedrooms 3
Full Baths 3
HOA Y/N No
Year Built 1952
Lot Size 6,372 Sqft
Property Description
Location
State CA
County Orange
Area N6 - Newport Heights
Rooms
Main Level Bedrooms 3
Interior
Interior Features Bedroom on Main Level
Heating Forced Air
Cooling None
Flooring Wood
Fireplaces Type Living Room
Fireplace Yes
Laundry Laundry Room
Exterior
Garage Spaces 2.0
Garage Description 2.0
Pool None
Community Features Suburban
View Y/N No
View None
Roof Type Metal
Porch Front Porch
Attached Garage Yes
Total Parking Spaces 2
Private Pool No
Building
Lot Description Yard
Dwelling Type House
Story 1
Entry Level One
Sewer Public Sewer
Water Public
Level or Stories One
New Construction No
Schools
School District Newport Mesa Unified
Others
Senior Community No
Tax ID 04904127
Acceptable Financing Cash, Cash to New Loan
Listing Terms Cash, Cash to New Loan
Special Listing Condition Standard




