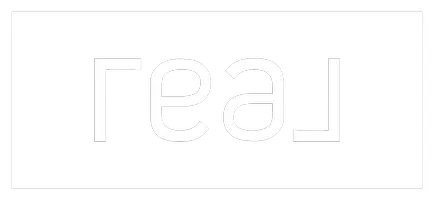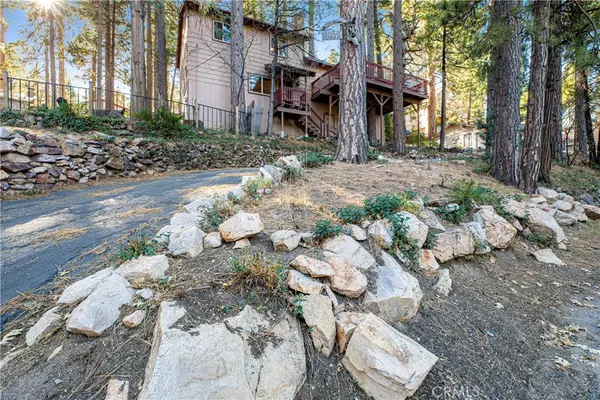31849 Wagon Wheel DR Running Springs, CA 92382
UPDATED:
01/16/2025 02:15 AM
Key Details
Property Type Single Family Home
Sub Type Single Family Residence
Listing Status Active
Purchase Type For Sale
Square Footage 1,728 sqft
Price per Sqft $318
Subdivision Running Springs (Rusg)
MLS Listing ID OC24177499
Bedrooms 3
Full Baths 1
Half Baths 1
Three Quarter Bath 1
Construction Status Turnkey
HOA Y/N No
Year Built 1975
Lot Size 6,420 Sqft
Property Description
Location
State CA
County San Bernardino
Area 288 - Running Springs
Zoning HT/RS-10M
Rooms
Basement Utility
Interior
Interior Features Breakfast Bar, Balcony, Ceiling Fan(s), Living Room Deck Attached, Open Floorplan, Bar, All Bedrooms Up
Heating Central, Forced Air, Fireplace(s)
Cooling None
Flooring Carpet, Laminate, Vinyl
Fireplaces Type Family Room, Gas, Gas Starter, Living Room, Wood Burning
Inclusions Refrigerator / Washer / Dryer
Fireplace Yes
Appliance Built-In Range, Dishwasher, Gas Cooktop, Disposal, Gas Oven, Gas Range, Gas Water Heater, Microwave, Refrigerator, Range Hood, Water To Refrigerator, Water Heater, Dryer, Washer
Laundry Washer Hookup, Gas Dryer Hookup, Inside, Laundry Closet
Exterior
Exterior Feature Barbecue, Rain Gutters
Parking Features Driveway, Driveway Up Slope From Street
Fence Average Condition, Wood, Wire
Pool None
Community Features Biking, Foothills, Fishing, Golf, Hiking, Mountainous, Near National Forest
Utilities Available Cable Connected, Electricity Connected, Natural Gas Connected, Sewer Connected, Water Connected
View Y/N Yes
View Hills, Mountain(s), Trees/Woods
Roof Type Shingle
Porch Deck, Open, Patio
Private Pool No
Building
Lot Description Sloped Up, Trees, Yard
Dwelling Type House
Story 3
Entry Level Multi/Split
Sewer Public Sewer, Sewer Tap Paid
Water Public
Architectural Style Cottage
Level or Stories Multi/Split
New Construction No
Construction Status Turnkey
Schools
School District Rim Of The World
Others
HOA Name NONE
Senior Community No
Tax ID 0295045490000
Security Features Closed Circuit Camera(s),Carbon Monoxide Detector(s),Smoke Detector(s)
Acceptable Financing Cash, Cash to New Loan
Listing Terms Cash, Cash to New Loan
Special Listing Condition Standard




