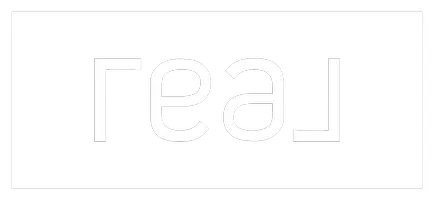717 N Highland AVE #26 Los Angeles, CA 90038
UPDATED:
12/21/2024 09:28 PM
Key Details
Property Type Single Family Home
Listing Status Active
Purchase Type For Sale
Square Footage 2,000 sqft
Price per Sqft $597
MLS Listing ID 24402759
Bedrooms 2
Full Baths 2
Condo Fees $306
HOA Fees $306/mo
HOA Y/N Yes
Year Built 2005
Lot Size 0.752 Acres
Property Description
Location
State CA
County Los Angeles
Area C20 - Hollywood
Zoning LAC2
Interior
Interior Features Brick Walls, Loft
Heating Central
Cooling Central Air, Dual
Flooring Wood
Fireplaces Type None
Furnishings Unfurnished
Fireplace No
Appliance Dishwasher, Disposal, Microwave, Refrigerator
Laundry In Garage
Exterior
Parking Features Door-Multi, Direct Access, Garage, Private
Pool None
Community Features Gated
View Y/N No
View None
Roof Type Common Roof
Attached Garage Yes
Private Pool No
Building
Entry Level Multi/Split
Architectural Style Contemporary
Level or Stories Multi/Split
New Construction No
Others
Pets Allowed Yes
Senior Community No
Tax ID 5524012044
Security Features Carbon Monoxide Detector(s),Fire Detection System,Fire Sprinkler System,Gated Community,Smoke Detector(s)
Special Listing Condition Standard
Pets Allowed Yes




